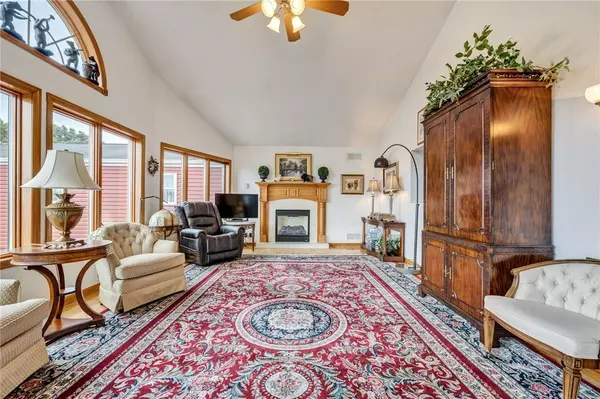For more information regarding the value of a property, please contact us for a free consultation.
169 William Cir Mc Kees Rocks, PA 15136
Want to know what your home might be worth? Contact us for a FREE valuation!

Our team is ready to help you sell your home for the highest possible price ASAP
Key Details
Sold Price $266,606
Property Type Single Family Home
Sub Type Single Family Residence
Listing Status Sold
Purchase Type For Sale
Square Footage 2,814 sqft
Price per Sqft $94
MLS Listing ID 1568888
Sold Date 09/22/22
Style Colonial,Two Story
Bedrooms 4
Full Baths 3
Half Baths 1
Originating Board WESTPENN
Year Built 1959
Annual Tax Amount $4,402
Lot Size 0.325 Acres
Acres 0.3254
Lot Dimensions 0.3254
Property Description
169 William Circle is a hidden gem tucked away in ISLAND HEIGHTS, a charming, quiet neighborhood. The GREAT room boasts a cathedral ceiling, gas fireplace, and a wall of windows with a great view. The cozy kitchen has the living room to one side and a spacious dining room to the other with plenty of room for entertaining. The main floor features a spacious Master Suite with beautiful hardwood floors, laundry, full bath, & a private deck perfect for your morning coffee or evening cocktail. This home is made for entertaining! The extensive partially covered patio has plenty of room for family get togetherâs, very private and perfect for summer evenings. The possibilities are endless BBQ, fire pit, hot tub, or seating area. Check out the oversized two-car garage; HVAC has been replaced recently. This beautifully landscaped property is located conveniently close to the airport, downtown, the mall, and all major arteries. Do not miss this move-in-ready home, a definite MUST SEE!!
Location
State PA
County Allegheny-northwest
Area Stowe Twp
Rooms
Basement Finished, Walk-Out Access
Interior
Heating Forced Air, Gas
Cooling Central Air
Flooring Hardwood, Tile, Carpet
Fireplaces Number 1
Fireplaces Type Gas
Window Features Multi Pane
Appliance Some Electric Appliances, Dryer, Dishwasher, Disposal, Microwave, Refrigerator, Stove, Washer
Exterior
Garage Detached, Garage, Garage Door Opener
Pool None
Community Features Public Transportation
Roof Type Asphalt
Parking Type Detached, Garage, Garage Door Opener
Total Parking Spaces 2
Building
Story 2
Sewer Public Sewer
Water Public
Structure Type Brick,Vinyl Siding
Schools
Elementary Schools Sto Rox
Middle Schools Sto Rox
High Schools Sto Rox
School District Sto Rox, Sto Rox, Sto Rox
Others
Financing Conventional
Read Less

Bought with HOWARD HANNA REAL ESTATE SERVICES
GET MORE INFORMATION




