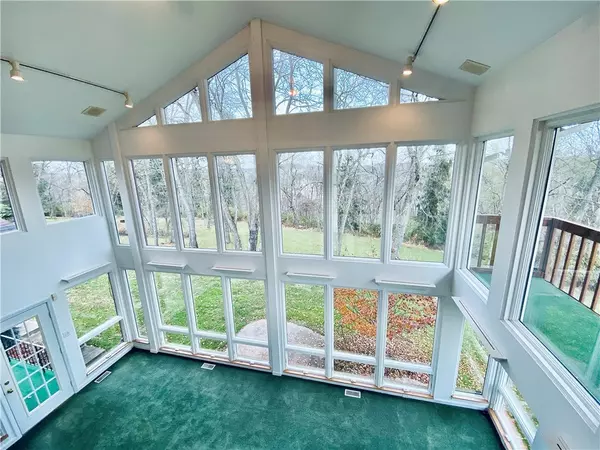For more information regarding the value of a property, please contact us for a free consultation.
809 Longvue Dr. Houston, PA 15342
Want to know what your home might be worth? Contact us for a FREE valuation!

Our team is ready to help you sell your home for the highest possible price ASAP
Key Details
Sold Price $465,000
Property Type Single Family Home
Sub Type Single Family Residence
Listing Status Sold
Purchase Type For Sale
Square Footage 2,856 sqft
Price per Sqft $162
Subdivision Moninger Heights
MLS Listing ID 1531421
Sold Date 02/18/22
Style Colonial,Two Story
Bedrooms 4
Full Baths 3
Half Baths 1
Originating Board WESTPENN
Year Built 1973
Annual Tax Amount $4,662
Lot Size 2.000 Acres
Acres 2.0
Lot Dimensions 153x455x321x324
Property Description
Exceptional space and quality in this custom built home situated on a beautiful 2 acre lot! Spectacular 3 story addition provides a stunning 2 story family room w/walls of windows and an overlook from the master bedrm! Also an elevator for all 3 floors! Double doors lead to huge living room. Formal dining room features a built in cherry hutch. Equipped kitchen with island and breakfast bar. 1st floor den could also be a bedroom with a full bath located nearby. The master suite has a walk-in closet, full bath and a private balcony! New carpeting in the bedrooms, walk-in closets in bedroom 2 and 3. Huge lower level boasts a large finished gameroom w/wet bar, sunroom that could also be a home office or playroom and a workshop - both w/heated floors, laundry room, utility room, and a bonus storage room! Rear covered porch located off family room and a convenient main floor 2 car attached garage, level stamped concrete driveway. There is a whole house generator and so much more!
Location
State PA
County Washington
Area Chartiers
Rooms
Basement Finished, Walk-Out Access
Interior
Interior Features Wet Bar, Elevator, Intercom, Kitchen Island, Pantry
Heating Forced Air, Gas
Cooling Central Air, Electric
Flooring Carpet, Vinyl
Fireplaces Number 1
Equipment Intercom
Window Features Screens
Appliance Some Electric Appliances, Cooktop, Dryer, Dishwasher, Disposal, Refrigerator, Stove, Trash Compactor, Washer
Exterior
Garage Attached, Garage, Garage Door Opener
Roof Type Composition
Total Parking Spaces 2
Building
Story 2
Sewer Public Sewer
Water Public
Structure Type Brick
Schools
Elementary Schools Chartiers-Houston
Middle Schools Chartiers-Houston
High Schools Chartiers-Houston
School District Chartiers-Houston, Chartiers-Houston, Chartiers-Houston
Others
Security Features Security System
Financing Conventional
Read Less

Bought with BERKSHIRE HATHAWAY THE PREFERRED REALTY
GET MORE INFORMATION




