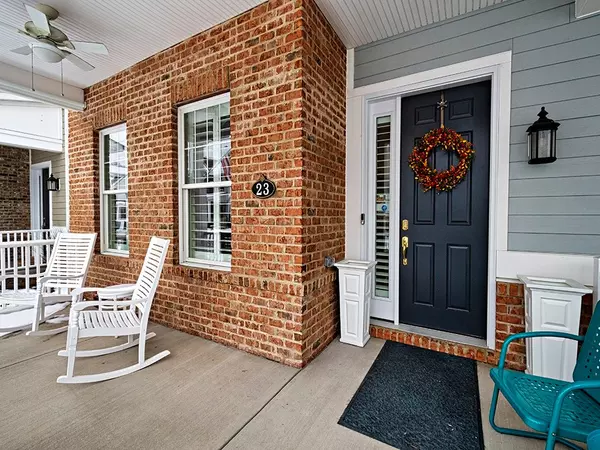For more information regarding the value of a property, please contact us for a free consultation.
23 Carolina Avenue Oakmont, PA 15139
Want to know what your home might be worth? Contact us for a FREE valuation!

Our team is ready to help you sell your home for the highest possible price ASAP
Key Details
Sold Price $742,600
Property Type Single Family Home
Sub Type Single Family Residence
Listing Status Sold
Purchase Type For Sale
Square Footage 2,524 sqft
Price per Sqft $294
Subdivision The Rivers Edge Of Oakmont
MLS Listing ID 1537449
Sold Date 03/31/22
Style Colonial,Two Story
Bedrooms 4
Full Baths 3
Half Baths 1
HOA Fees $180/mo
Originating Board WESTPENN
Year Built 2020
Annual Tax Amount $12,236
Lot Size 3,815 Sqft
Acres 0.0876
Lot Dimensions 0.0876
Property Description
Paired Home in The Rivers Edge of Oakmont featuring a First Floor Owners Suite with Soaking Tub and Walk in Shower. Fully Equipped Kitchen with Custom Navy Cabinetry, Quartz Counters, White and Gold Appliances including a Gas Range, Refrigerator, Double Oven, Microwave, Freezer, and 2nd Refrigerator! Open Concept Floor Plan for outstanding entertaining flow! Living Room features a Gas Fireplace and painted Mantle and Built in Shelving. Dining Room boasts a Transom Window. Cozy Den or Bonus Room with Sliding doors that open to the private courtyard. Fully Equipped 1st Floor Laundry. 2nd floor offers a 2nd Owners Suite with Walk in Closet and Full Bath. Two Additional Bedrooms with Generous Closets and a 2nd Floor Laundry! Community Swimming Pool, Fitness Center, and Clubhouse exclusively for Rivers Edge Residents. Two Parks, Walking Trails and walkable to Oakmont's restaurants, quaint shops make this a desired location!
Location
State PA
County Allegheny-east
Area Oakmont
Interior
Interior Features Kitchen Island, Pantry, Window Treatments
Heating Forced Air, Gas
Cooling Central Air
Flooring Ceramic Tile, Vinyl, Carpet
Fireplaces Number 1
Fireplaces Type Gas, Living Room
Window Features Multi Pane,Screens,Window Treatments
Appliance Some Gas Appliances, Convection Oven, Dryer, Dishwasher, Disposal, Microwave, Refrigerator, Stove, Washer
Exterior
Garage Built In, Garage Door Opener
Pool Pool
Community Features Public Transportation
Roof Type Asphalt
Parking Type Built In, Garage Door Opener
Total Parking Spaces 2
Building
Story 2
Sewer Public Sewer
Water Public
Structure Type Brick
Schools
Elementary Schools Riverview
Middle Schools Riverview
High Schools Riverview
School District Riverview, Riverview, Riverview
Others
Financing Cash
Read Less

Bought with RE/MAX SELECT REALTY
GET MORE INFORMATION




