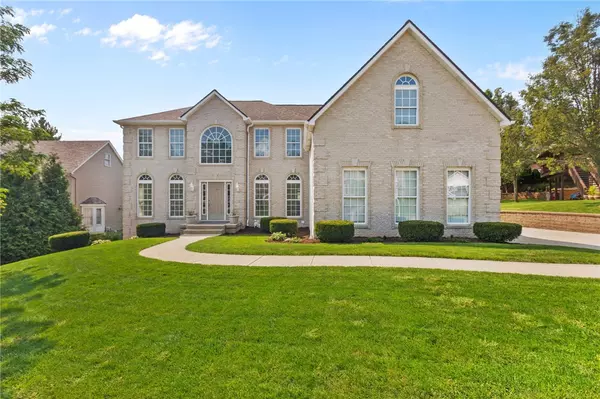For more information regarding the value of a property, please contact us for a free consultation.
120 Player Lane Sewickley, PA 15143
Want to know what your home might be worth? Contact us for a FREE valuation!

Our team is ready to help you sell your home for the highest possible price ASAP
Key Details
Sold Price $840,000
Property Type Single Family Home
Sub Type Single Family Residence
Listing Status Sold
Purchase Type For Sale
Square Footage 4,921 sqft
Price per Sqft $170
Subdivision Diamond Run Manor
MLS Listing ID 1540981
Sold Date 04/21/22
Style Contemporary,Two Story
Bedrooms 5
Full Baths 4
Originating Board WESTPENN
Year Built 2006
Annual Tax Amount $8,931
Lot Size 0.350 Acres
Acres 0.35
Lot Dimensions 61 x 75 x 60 x 55
Property Description
Stunning 4-side brick custom builderâs home on a private lane in Diamond Run golf course community. Contemporary 1500 sq. ft. in-law/nanny suite complete with finishes, perfect for entertaining or live-in family members. 40-year roof, double-wide dual driveways on lot with 3 car garage. New Granite throughout (Kitchen and Master.) Open-entry foyer & great room, oversized stone fireplace, wrap-around staircase, oak handrails, chair rails & crown molding throughout. Open concept kitchen/living area, first floor laundry, walk-in pantry, recessed lights. Office featuring custom oak display case. Exceptional master suite spans the width of the house. Tray ceiling, two walk-ins. Master bath with walk-in shower, jacuzzi tub, dual vanities. In-law suite has two car driveway. Private entry & living space featuring a great room & dinette area. Independent laundry, two additional rooms for ample storage. Bedroom has walk-in closet and bathroom has a walk-in shower. Home you must see to believe!
Location
State PA
County Allegheny-north
Area Sewickley
Rooms
Basement Finished, Walk-Up Access
Interior
Interior Features Kitchen Island, Pantry, Window Treatments
Heating Forced Air, Gas
Cooling Central Air
Flooring Ceramic Tile, Hardwood, Carpet
Fireplaces Number 1
Fireplaces Type Stone
Window Features Multi Pane,Screens,Window Treatments
Appliance Some Gas Appliances, Convection Oven, Cooktop, Dryer, Dishwasher, Disposal, Microwave, Refrigerator, Stove, Washer
Exterior
Garage Built In, Off Street, Garage Door Opener
Pool None
Community Features Public Transportation
Roof Type Asphalt
Parking Type Built In, Off Street, Garage Door Opener
Total Parking Spaces 5
Building
Story 2
Sewer Public Sewer
Water Public
Structure Type Brick
Schools
Elementary Schools Avonworth
Middle Schools Avonworth
High Schools Avonworth
School District Avonworth, Avonworth, Avonworth
Others
Financing Conventional
Read Less

Bought with HOWARD HANNA REAL ESTATE SERVICES
GET MORE INFORMATION




