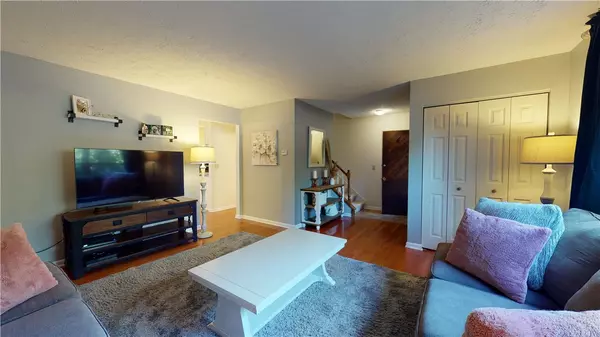For more information regarding the value of a property, please contact us for a free consultation.
4516 Bucktail Drive Allison Park, PA 15101
Want to know what your home might be worth? Contact us for a FREE valuation!

Our team is ready to help you sell your home for the highest possible price ASAP
Key Details
Sold Price $236,000
Property Type Townhouse
Sub Type Townhouse
Listing Status Sold
Purchase Type For Sale
Square Footage 1,342 sqft
Price per Sqft $175
Subdivision Hemlocks Ii
MLS Listing ID 1554010
Sold Date 07/01/22
Style Dutch Colonial,Two Story
Bedrooms 2
Full Baths 1
Half Baths 1
HOA Fees $105/mo
Originating Board WESTPENN
Year Built 1974
Annual Tax Amount $3,464
Lot Size 2,770 Sqft
Acres 0.0636
Lot Dimensions 22x123x23x118
Property Description
This beautiful updated townhome is tucked away on a private culdesac in North Park and is just waiting for you!! A spacious Living Room with over-sized windows allow lots of natural light to flow into the home-Dining Room is perfect to entertain or enjoy meals with a view through sliding doors to a private deck overlooking woods and nature while listening to the babbling brook down below. The galley style kitchen boasts stainless steel appliances and lots of cabinetry and countertops while just around corner is a large pantry and half bath. Hardwood Floors grace the whole first floor. Upper level has a expansive master bedroom with lots of closets and a large second bedroom as well as a full bath with granite countertops. The Lower Level has a spacious Family Room with lots of wood built-in shelves perfect for storage or collections as well as a gorgeous brick fireplace with recessed lighting and a laundry. Walk-out to patio and beautiful back yard! This home is move in ready!
Location
State PA
County Allegheny-north
Area Hampton
Rooms
Basement Full, Finished, Walk-Out Access
Interior
Interior Features Pantry
Heating Forced Air, Gas
Cooling Central Air
Flooring Ceramic Tile, Hardwood, Carpet
Fireplaces Number 1
Fireplaces Type Lower Level, Family/Living/Great Room
Appliance Some Electric Appliances, Dishwasher, Disposal, Microwave, Refrigerator, Stove
Exterior
Garage Off Street
Pool None
Roof Type Metal
Parking Type Off Street
Total Parking Spaces 2
Building
Story 2
Sewer Public Sewer
Water Public
Structure Type Brick,Frame
Schools
Elementary Schools Hampton Twp
Middle Schools Hampton Twp
High Schools Hampton Twp
School District Hampton Twp, Hampton Twp, Hampton Twp
Others
Financing Conventional
Read Less

Bought with HOWARD HANNA REAL ESTATE SERVICES
GET MORE INFORMATION




