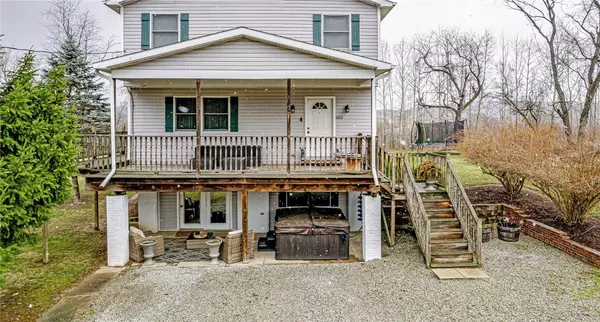For more information regarding the value of a property, please contact us for a free consultation.
603 Mcfarland Rd Latrobe, PA 15650
Want to know what your home might be worth? Contact us for a FREE valuation!

Our team is ready to help you sell your home for the highest possible price ASAP
Key Details
Sold Price $267,500
Property Type Single Family Home
Sub Type Single Family Residence
Listing Status Sold
Purchase Type For Sale
Square Footage 1,950 sqft
Price per Sqft $137
MLS Listing ID 1591266
Sold Date 03/23/23
Style Colonial,Three Story
Bedrooms 3
Full Baths 2
Half Baths 1
Originating Board WESTPENN
Year Built 2005
Annual Tax Amount $1,478
Lot Size 0.550 Acres
Acres 0.55
Lot Dimensions 0.55
Property Description
Beautifully updated 3 bed, 2.5 bath home with 3 levels of welcoming living space. Set back from the road, this property offers privacy, wrap around porch, oversized 2 car garage and some of the best views! Gorgeous hardwood floors throughout the main level offer a touch of warmth to this spacious home. On the main level, you will be greeted by an inviting entryway w/ coat closet, large living room and an open concept kitchen and dining room space. Double glass doors in the kitchen lead to an inviting, covered deck overlooking the flat lawn with new firepit and private playset areas. 3 bedrooms and 2 full baths upstairs, including a spacious master suite w/ great closet space, en-suite bathroom w/separate shower and jet tub. The lower level offers a completely enhanced game room, built-in bar area and updated laundry room. Enjoy endless additional updates throughout the home, including a NEW roof and updated siding.
Location
State PA
County Westmoreland
Area Derry Twp
Rooms
Basement Finished, Walk-Out Access
Interior
Interior Features Wet Bar, Jetted Tub, Kitchen Island, Window Treatments
Heating Electric, Forced Air
Cooling Central Air
Flooring Hardwood, Vinyl, Carpet
Window Features Screens,Window Treatments
Appliance Some Electric Appliances, Dryer, Dishwasher, Microwave, Stove, Washer
Exterior
Garage Detached, Garage
Pool None
Roof Type Asphalt
Parking Type Detached, Garage
Total Parking Spaces 2
Building
Story 3
Sewer Public Sewer
Water Public
Structure Type Vinyl Siding
Schools
Elementary Schools Derry Area
Middle Schools Derry Area
High Schools Derry Area
School District Derry Area, Derry Area, Derry Area
Others
Financing Conventional
Read Less

Bought with BERKSHIRE HATHAWAY THE PREFERRED REALTY
GET MORE INFORMATION




