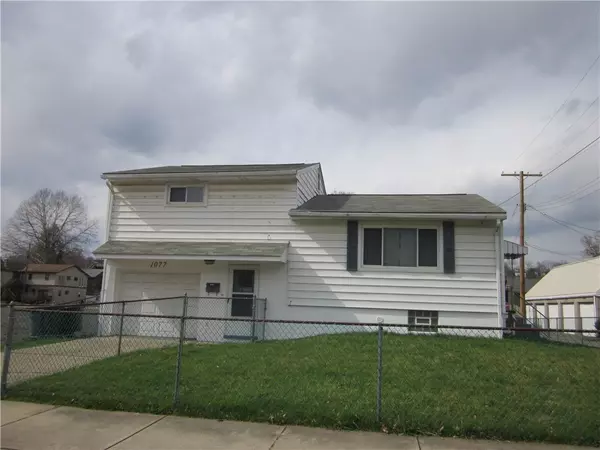For more information regarding the value of a property, please contact us for a free consultation.
1077 Stieren Ave Brackenridge, PA 15014
Want to know what your home might be worth? Contact us for a FREE valuation!

Our team is ready to help you sell your home for the highest possible price ASAP
Key Details
Sold Price $137,500
Property Type Single Family Home
Sub Type Single Family Residence
Listing Status Sold
Purchase Type For Sale
Square Footage 1,201 sqft
Price per Sqft $114
MLS Listing ID 1598566
Sold Date 06/02/23
Style Multi-Level
Bedrooms 2
Full Baths 2
Originating Board WESTPENN
Year Built 1967
Annual Tax Amount $1,979
Lot Size 5,340 Sqft
Acres 0.1226
Lot Dimensions 60x189
Property Description
A wonderful move right in home that has all the work done for you.
~ The level entry boasts vanillla ceramic tile, a large coat closet, and a newly updated 2023 full bath~ A few steps up enter into the bright hardwood sparkling floored living room which opens into a large dining room that flows into the kitchen with newer appliances. All freshly painted interior with the modern color scheme. 2021 features new countertop and 8' double deep bowl sink in kitchen with side entrance to a porch. The Basement is partitioned half to have beautiful finished gameroom 2020and wall bookshelf with led lights. Lots of lightening to relax after a hard day's work. Extra padding in carpet to stay cozy.Separate laundry room w/ lots of storage. Electric line2022 from outside meter to pole has been replaced by Home Serve and main electric panel in basement upgraded and replaced with new breakers and service. Deep integral garage w/ work area. Bedrooms a few steps up show hardwood flooring and full bath.
Location
State PA
County Allegheny-north
Area Brackenridge
Rooms
Basement Finished, Interior Entry
Interior
Interior Features Window Treatments
Heating Forced Air, Gas
Cooling Central Air
Flooring Ceramic Tile, Hardwood, Carpet
Window Features Window Treatments
Appliance Some Gas Appliances, Dryer, Dishwasher, Disposal, Refrigerator, Stove, Washer
Exterior
Garage Built In, Garage Door Opener
Pool None
Community Features Public Transportation
Roof Type Asphalt
Total Parking Spaces 1
Building
Story 2
Sewer Public Sewer
Water Public
Structure Type Vinyl Siding
Schools
Elementary Schools Highlands
Middle Schools Highlands
High Schools Highlands
School District Highlands, Highlands, Highlands
Others
Financing Conventional
Read Less

Bought with COLDWELL BANKER REALTY
GET MORE INFORMATION




