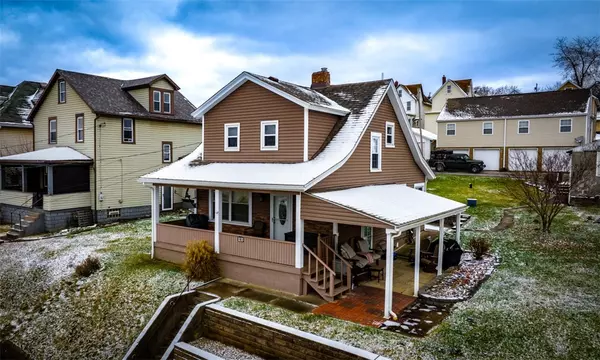For more information regarding the value of a property, please contact us for a free consultation.
1133 8th Ave Brackenridge, PA 15014
Want to know what your home might be worth? Contact us for a FREE valuation!

Our team is ready to help you sell your home for the highest possible price ASAP
Key Details
Sold Price $159,000
Property Type Single Family Home
Sub Type Single Family Residence
Listing Status Sold
Purchase Type For Sale
Square Footage 1,298 sqft
Price per Sqft $122
MLS Listing ID 1590119
Sold Date 05/26/23
Style Two Story,Victorian
Bedrooms 3
Full Baths 2
Originating Board WESTPENN
Year Built 1920
Annual Tax Amount $1,721
Lot Size 5,998 Sqft
Acres 0.1377
Lot Dimensions 0.1377
Property Description
Welcome home to this well-maintained two-story Victorian only needs your personal touch! The spacious living room, complete w large windows that supply a great deal of natural light, connects to the newly remodeled kitchen & beautifully updated dining room. The dining area includes bi-fold doors for privacy, brand-new ceiling, contemporary chandelier, & gleaming hardwood floors, while the kitchen provides ample counter space & updated cabinetry. Just off of the kitchen, you’ll find first-floor laundry. Upstairs is three bedrooms (one of which was converted into large walk-in closet but can easily be changed back) centrally-located updated bathroom. The basement includes a finished room, full-bath, & plenty of storage space ready to be finished! Outside, Enjoy 2 patio areas, covered front porch & fit pit w pergola seating inside of a private double-lot. Store everything in your shed or detached 2car garage. Newer windows, roof, furnace, hot-water tank, siding, electrical & so much more!
Location
State PA
County Allegheny-north
Area Brackenridge
Rooms
Basement Partially Finished, Walk-Out Access
Interior
Interior Features Pantry
Heating Gas, Hot Water
Flooring Hardwood, Other, Carpet
Window Features Multi Pane
Appliance Some Gas Appliances, Dishwasher, Stove
Exterior
Garage Detached, Garage, Garage Door Opener
Pool None
Roof Type Asphalt
Total Parking Spaces 2
Building
Story 2
Sewer Public Sewer
Water Public
Structure Type Vinyl Siding
Schools
Elementary Schools Highlands
Middle Schools Highlands
High Schools Highlands
School District Highlands, Highlands, Highlands
Others
Financing Conventional
Read Less

Bought with COLDWELL BANKER REALTY
GET MORE INFORMATION




