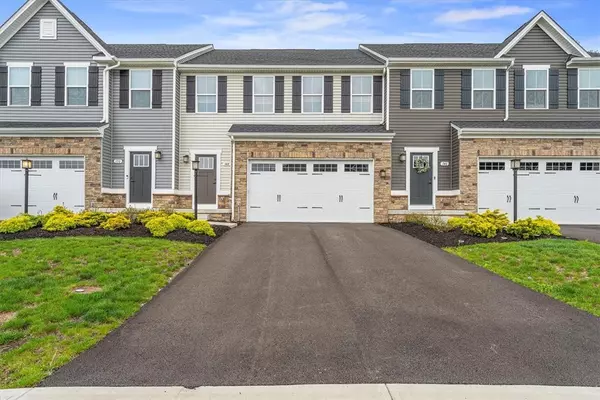For more information regarding the value of a property, please contact us for a free consultation.
148 Legacy Dr Canonsburg, PA 15317
Want to know what your home might be worth? Contact us for a FREE valuation!

Our team is ready to help you sell your home for the highest possible price ASAP
Key Details
Sold Price $372,000
Property Type Townhouse
Sub Type Townhouse
Listing Status Sold
Purchase Type For Sale
Square Footage 1,880 sqft
Price per Sqft $197
Subdivision Legacy Park
MLS Listing ID 1602009
Sold Date 06/12/23
Style Colonial,Two Story
Bedrooms 3
Full Baths 2
Half Baths 1
HOA Fees $100/mo
Originating Board WESTPENN
Year Built 2021
Annual Tax Amount $4,831
Lot Size 8,058 Sqft
Acres 0.185
Lot Dimensions 0.185
Property Description
Don't miss this like new Rosecliff townhome in Legacy Park! Why wait to build when you can move right in!? Beautiful low maintenance vinyl plank flooring throughout the main level! Open and spacious living room with the upgraded 2 FT bump out for even more space! The living room flows right into your upgraded gourmet kitchen with stunning quartz counters, 42" white cabinetry, stainless steel GE appliances, kitchen island w/sink, pantry, recessed lighting, and new pendant lights! Dining area located just off of the kitchen w/new chandelier! Large master bedroom suite with 2 walk-in closets, ceiling fan, dual sink vanity, new mirrors and light fixture! Additional 2 bedrooms, full hallway bath, and small loft area located upstairs. 2nd floor laundry is very handy! Finished game room/play area down stairs! Additional finished room which could be used as a bedroom, office, workout area, etc. Unfinished rm plumbed for full bath. Finished 2 car garage! Close to North Strabane Park, 19/79!
Location
State PA
County Washington
Area North Strabane
Rooms
Basement Finished, Interior Entry
Interior
Interior Features Pantry
Heating Forced Air, Gas
Cooling Central Air
Flooring Tile, Vinyl, Carpet
Window Features Screens
Appliance Some Electric Appliances, Cooktop, Dishwasher, Disposal, Microwave, Refrigerator
Exterior
Garage Built In, Garage Door Opener
Pool None
Roof Type Asphalt
Total Parking Spaces 2
Building
Story 2
Sewer Public Sewer
Water Public
Structure Type Stone,Vinyl Siding
Schools
Elementary Schools Canon Mcmillan
Middle Schools Canon Mcmillan
High Schools Canon Mcmillan
School District Canon Mcmillan, Canon Mcmillan, Canon Mcmillan
Others
Financing Conventional
Read Less

Bought with Keller Williams Realty
GET MORE INFORMATION




