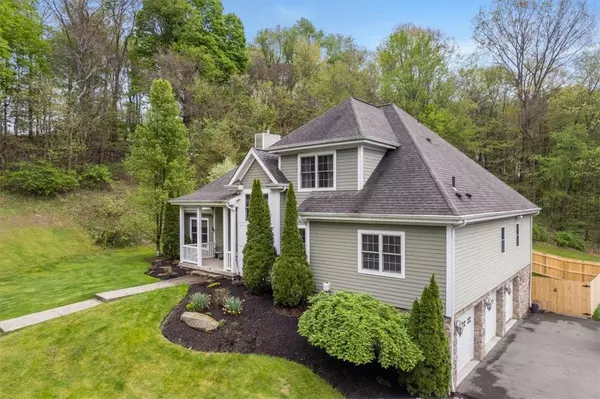For more information regarding the value of a property, please contact us for a free consultation.
130 Timberlee Dr Evans City, PA 16033
Want to know what your home might be worth? Contact us for a FREE valuation!

Our team is ready to help you sell your home for the highest possible price ASAP
Key Details
Sold Price $637,000
Property Type Single Family Home
Sub Type Single Family Residence
Listing Status Sold
Purchase Type For Sale
Square Footage 3,295 sqft
Price per Sqft $193
Subdivision Timberlee Farms
MLS Listing ID 1604827
Sold Date 07/06/23
Style Two Story
Bedrooms 3
Full Baths 3
Half Baths 1
HOA Fees $5/ann
Originating Board WESTPENN
Year Built 2008
Annual Tax Amount $4,797
Lot Size 4.456 Acres
Acres 4.4559
Lot Dimensions 599x442x738x90 M/L
Property Description
Presenting 130 Timberlee Dr...a home offering the best of both worlds! A private, wooded 4.45 acre lot but within a development community. HW floors, neutral paint tones, and high ceilings compliment nearly 3300 sq ft of modern, tasteful living space. A gourmet kitchen, a large great room, and a separate dining rm offer an open and airy floor plan as you are welcomed inside. An adjoining private study could also be an add'l guestroom or a stately home office. Just down the hall, buyers will love retreating into the luxurious first-floor master suite with a spacious bath, offering a jetted tub & shower with body jets and steam features. The finished LL has high in-law suite potential with full bath & ample storage. The exterior, wrapped in HardiePlank and stone, provides wonderful curb appeal as the property sits nestled amidst the trees. There are three patios to help you really enjoy the great outdoors. Plus, an 8-circuit Generac system for added convenience and HVAC new in 2021.
Location
State PA
County Butler
Area Connoquenessing Twp
Rooms
Basement Finished, Walk-Out Access
Interior
Interior Features Jetted Tub, Kitchen Island
Heating Forced Air, Propane
Cooling Central Air
Flooring Ceramic Tile, Hardwood
Fireplaces Number 1
Fireplaces Type Family/Living/Great Room, Propane
Window Features Multi Pane,Screens
Appliance Some Gas Appliances, Dryer, Dishwasher, Disposal, Microwave, Refrigerator, Stove, Washer
Exterior
Garage Built In, Garage Door Opener
Pool None
Roof Type Asphalt
Total Parking Spaces 3
Building
Story 2
Sewer Public Sewer
Water Well
Structure Type Frame,Stone
Schools
Elementary Schools Butler
Middle Schools Butler
High Schools Butler
School District Butler, Butler, Butler
Others
Security Features Security System
Financing Conventional
Read Less

Bought with RE/MAX SELECT REALTY
GET MORE INFORMATION




