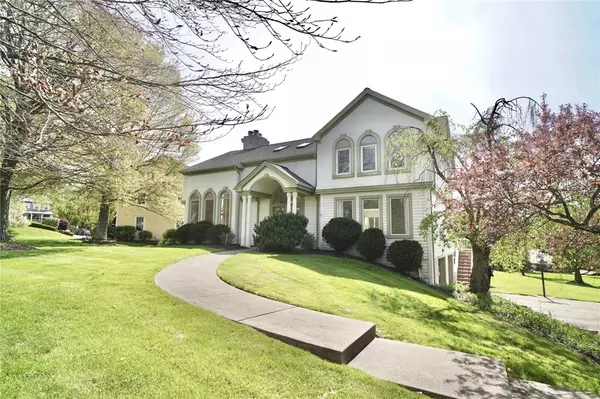For more information regarding the value of a property, please contact us for a free consultation.
2526 Elkridge Dr Wexford, PA 15090
Want to know what your home might be worth? Contact us for a FREE valuation!

Our team is ready to help you sell your home for the highest possible price ASAP
Key Details
Sold Price $560,000
Property Type Single Family Home
Sub Type Single Family Residence
Listing Status Sold
Purchase Type For Sale
Square Footage 2,930 sqft
Price per Sqft $191
MLS Listing ID 1605064
Sold Date 07/27/23
Style Colonial,Two Story
Bedrooms 4
Full Baths 2
Half Baths 1
Originating Board WESTPENN
Year Built 1985
Annual Tax Amount $7,828
Lot Size 0.388 Acres
Acres 0.3878
Lot Dimensions 0.3878
Property Description
Bright contemporary home in the highly desired Wexford. The 2-story entry leads you into a formal living room with a high ceiling and a fireplace. A completely renovated kitchen, featuring brand new cabinets, quartz countertops, stainless steel appliances, new tile floor, ceiling lights, fresh wall paint, and a gigantic kitchen island that seats 4-6 people for casual dining or making conversations while cooking. 1st floor also hosts a formal dining room, a laundry room, a powder room, a large living room with a fireplace, a bar & an attached sunroom open to a maintenance-free deck overlooking the breathtaking outdoor view. The 2nd level hosts 4 bedrooms, each with a walk-in closet. The master bedroom has a fireplace and an en-suite bathroom with a jacuzzi for you to unwind. A completely finished basement with walk-out access to the backyard offers not only recreational and storage space, but also a private room as either a study or 5th bedroom. Level yard.
Location
State PA
County Allegheny-north
Area Franklin Park
Rooms
Basement Finished, Walk-Out Access
Interior
Interior Features Wet Bar, Hot Tub/Spa, Jetted Tub, Kitchen Island, Pantry
Heating Gas
Cooling Central Air
Flooring Laminate, Tile, Carpet
Fireplaces Number 3
Fireplaces Type None
Window Features Multi Pane,Screens
Appliance Some Electric Appliances, Convection Oven, Cooktop, Dryer, Dishwasher, Disposal, Refrigerator, Washer
Exterior
Garage Built In, Garage Door Opener
Pool None
Roof Type Shake
Parking Type Built In, Garage Door Opener
Total Parking Spaces 2
Building
Story 2
Sewer Public Sewer
Water Public
Structure Type Stucco,Vinyl Siding
Schools
Elementary Schools North Allegheny
Middle Schools North Allegheny
High Schools North Allegheny
School District North Allegheny, North Allegheny, North Allegheny
Others
Financing VA
Read Less

Bought with RE/MAX SELECT REALTY
GET MORE INFORMATION




