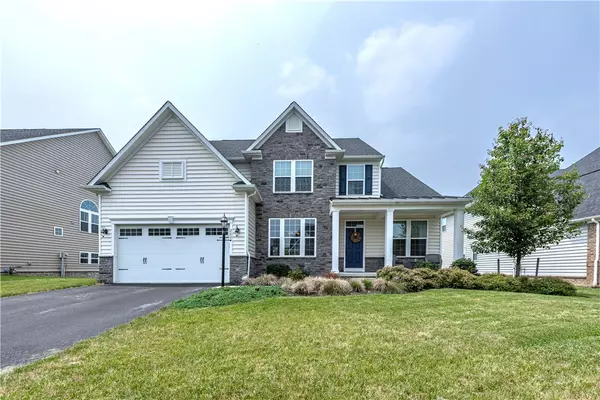For more information regarding the value of a property, please contact us for a free consultation.
2024 Dantry Dr Canonsburg, PA 15317
Want to know what your home might be worth? Contact us for a FREE valuation!

Our team is ready to help you sell your home for the highest possible price ASAP
Key Details
Sold Price $690,000
Property Type Single Family Home
Sub Type Single Family Residence
Listing Status Sold
Purchase Type For Sale
Square Footage 4,428 sqft
Price per Sqft $155
Subdivision Overlook
MLS Listing ID 1615999
Sold Date 09/21/23
Style Colonial,Two Story
Bedrooms 4
Full Baths 2
Half Baths 2
HOA Fees $15/qua
Originating Board WESTPENN
Year Built 2018
Annual Tax Amount $7,669
Lot Size 10,890 Sqft
Acres 0.25
Lot Dimensions 0.25
Property Description
Stunning home located in the desirable Overlook neighborhood at Southpointe. You will be amazed by all the spectacular features. Open floor plan with approx. 4,428 sq ft of living space. Spectacular kitchen- white cabinetry, granite counters, large island w/stools, stainless-steel appliances, double wall oven, ceramic back splash, large pantry, 17x10 breakfast room w/French door. kitchen opens to family room w/ stone fireplace. Included on 1st floor is a private den w/ French door, a formal dining room and half bathroom. Second level includes a master bedroom suite with tray ceilings, large walk-in closet, large master bath w/ double vanities, large ceramic shower and tile floor, 3 additional bedrooms, main bath & laundry. Lower level includes a 34x19 game room w/extra 16x10 L shape area, high ceilings w/ recessed lights, ww carpeting, half bath, & French door leading to level rear yard. Attached 3-car garage & covered front porch. Poss 5th bedroom upper level & Possible extra room LL.
Location
State PA
County Washington
Area Cecil
Rooms
Basement Walk-Out Access
Interior
Interior Features Pantry
Heating Forced Air, Gas
Cooling Central Air
Flooring Laminate, Tile, Carpet
Fireplaces Number 1
Fireplaces Type Gas, Family/Living/Great Room
Window Features Multi Pane,Screens
Appliance Some Gas Appliances, Cooktop, Dryer, Dishwasher, Disposal, Microwave, Refrigerator, Washer
Exterior
Garage Attached, Garage, Garage Door Opener
Pool None
Roof Type Asphalt
Parking Type Attached, Garage, Garage Door Opener
Total Parking Spaces 3
Building
Story 2
Sewer Public Sewer
Water Public
Structure Type Vinyl Siding
Schools
Elementary Schools Canon Mcmillan
Middle Schools Canon Mcmillan
High Schools Canon Mcmillan
School District Canon Mcmillan, Canon Mcmillan, Canon Mcmillan
Others
Financing VA
Read Less

Bought with COLDWELL BANKER REALTY
GET MORE INFORMATION




