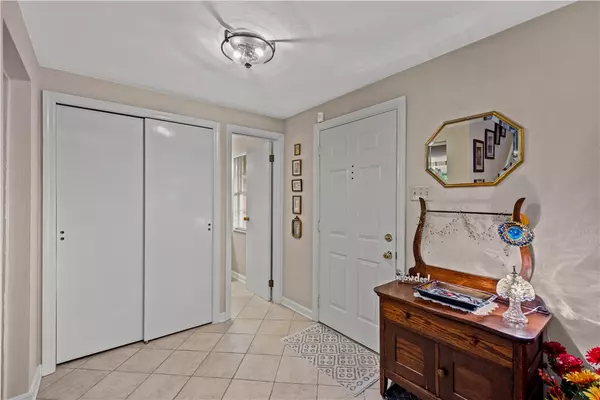For more information regarding the value of a property, please contact us for a free consultation.
287 Deer Park Dr E Clairton, PA 15025
Want to know what your home might be worth? Contact us for a FREE valuation!

Our team is ready to help you sell your home for the highest possible price ASAP
Key Details
Sold Price $340,000
Property Type Single Family Home
Sub Type Single Family Residence
Listing Status Sold
Purchase Type For Sale
Square Footage 1,951 sqft
Price per Sqft $174
Subdivision Deer Park
MLS Listing ID 1621460
Sold Date 11/09/23
Style Dutch Colonial,Two Story
Bedrooms 4
Full Baths 2
Half Baths 1
Originating Board WESTPENN
Year Built 1975
Annual Tax Amount $5,876
Lot Size 8,620 Sqft
Acres 0.1979
Lot Dimensions 67x128
Property Description
Welcome to this stunning Dutch Colonial Home that is absolutely perfect for you to settle into. Immerse yourself in the serene beauty of the wooded backdrop while relaxing on your rear deck, or engage with your neighbors on the covered front porch. Step inside & be greeted by a charming entryway & gleaming hardwood floors that exude elegance & warmth throughout the LR, DR, FR & kitchen. The Eat-In Kitchen is a true culinary haven, featuring custom maple cabinets, quartz counters, a Blanco Silgranit Sink, Under Cabinet lighting, & an Anderson Awning Window that allows you to witness the breathtaking beauty of all 4 seasons. Cozy up in the Family Room next to the inviting log burning fireplace on those chilly winter days. Natural light floods the living room through the picture window, while the family room's slider doors with built-in blinds offer both privacy & an abundance of sunlight. With spacious rooms throughout, this home ensures comfort for the entire family. Countless updates
Location
State PA
County Allegheny-south
Area Jefferson Hills
Rooms
Basement Finished, Walk-Out Access
Interior
Interior Features Window Treatments
Heating Forced Air, Gas
Cooling Central Air
Flooring Carpet, Ceramic Tile, Hardwood
Fireplaces Number 1
Fireplaces Type Log Burning, Family/Living/Great Room
Window Features Multi Pane,Screens,Window Treatments
Appliance Some Electric Appliances, Dishwasher, Disposal, Microwave, Refrigerator, Stove
Exterior
Garage Built In, Garage Door Opener
Pool None
Roof Type Asphalt
Parking Type Built In, Garage Door Opener
Total Parking Spaces 2
Building
Story 2
Sewer Public Sewer
Water Public
Structure Type Brick,Vinyl Siding
Schools
Elementary Schools West Jefferson Hills
Middle Schools West Jefferson Hills
High Schools West Jefferson Hills
School District West Jefferson Hills, West Jefferson Hills, West Jefferson Hills
Others
Financing Conventional
Read Less

Bought with JEFFERSON HILLS R.E.
GET MORE INFORMATION




