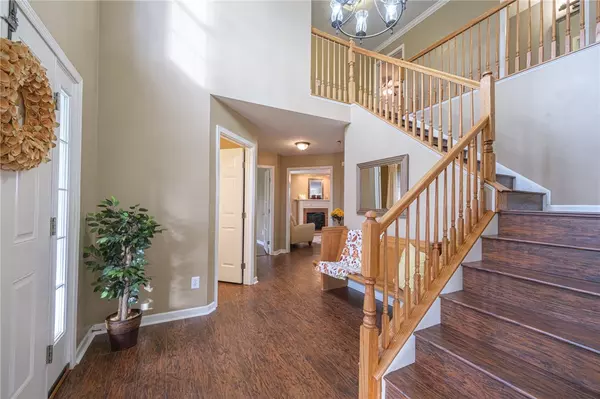For more information regarding the value of a property, please contact us for a free consultation.
102 Multiflora Dr. Mcdonald, PA 15057
Want to know what your home might be worth? Contact us for a FREE valuation!

Our team is ready to help you sell your home for the highest possible price ASAP
Key Details
Sold Price $400,000
Property Type Single Family Home
Sub Type Single Family Residence
Listing Status Sold
Purchase Type For Sale
Square Footage 2,646 sqft
Price per Sqft $151
Subdivision Pointe West
MLS Listing ID 1634403
Sold Date 01/10/24
Style Colonial,Two Story
Bedrooms 4
Full Baths 2
Half Baths 2
Originating Board WESTPENN
Year Built 2009
Annual Tax Amount $6,420
Lot Size 0.300 Acres
Acres 0.3
Lot Dimensions 80x161x102x141
Property Description
Light, bright, beautifully-maintained home on private street. Stately, end-to-end front porch graciously greets you. Updated elegance welcomes you into 2-story foyer bathed in natural light thanks to walls of windows. Showcased by luxury laminate floors throughout; granite counters, SS appliances & sizable island in gourmet kitchen; 4 updated bathrooms; all new lighting. Love sipping morning coffee from the private deck overlooking a lovely treelined yard. Dedicated 1st-floor den perfectly suits today's work-from-home employee. Generous family room's gas fireplace is cozy during chilly nights. Formal LR & DR with bay window & crown molding complete this level. Upstairs, retreat in the vast owner's suite boasting picturesque views of the yard, 2 walk-in closets & updated bath w/jet tub & separate shower. Three other spacious bedrooms, all w/ample closets & ceiling fan/lights, & main bath. Enjoy the finished basement w/half-bath, laundry room & massive storage closet. NO HOA!
Location
State PA
County Allegheny-northwest
Area North Fayette
Rooms
Basement Finished, Walk-Up Access
Interior
Interior Features Kitchen Island, Pantry, Window Treatments
Heating Forced Air, Gas
Cooling Central Air
Flooring Laminate, Carpet
Fireplaces Number 1
Fireplaces Type Gas, Family/Living/Great Room
Window Features Multi Pane,Window Treatments
Appliance Some Gas Appliances, Cooktop, Dishwasher, Disposal, Microwave, Refrigerator, Stove
Exterior
Garage Built In, Garage Door Opener
Roof Type Asphalt
Parking Type Built In, Garage Door Opener
Total Parking Spaces 2
Building
Story 2
Sewer Public Sewer
Water Public
Structure Type Vinyl Siding
Schools
Elementary Schools West Allegheny
Middle Schools West Allegheny
High Schools West Allegheny
School District West Allegheny, West Allegheny, West Allegheny
Others
Financing Conventional
Read Less

Bought with PIATT SOTHEBY'S INTERNATIONAL REALTY
GET MORE INFORMATION




