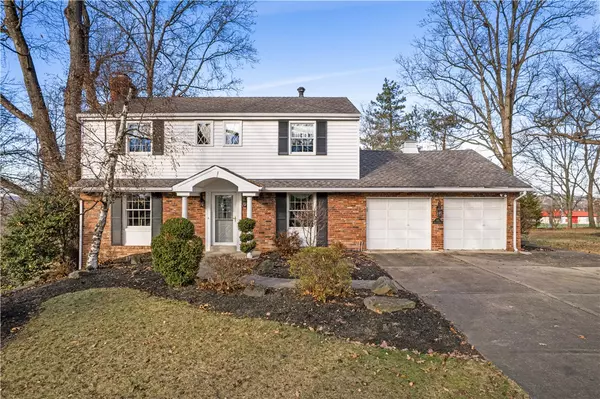For more information regarding the value of a property, please contact us for a free consultation.
123 Highland Drive Mcmurray, PA 15317
Want to know what your home might be worth? Contact us for a FREE valuation!

Our team is ready to help you sell your home for the highest possible price ASAP
Key Details
Sold Price $427,001
Property Type Single Family Home
Sub Type Single Family Residence
Listing Status Sold
Purchase Type For Sale
Square Footage 1,960 sqft
Price per Sqft $217
Subdivision Giant Oaks
MLS Listing ID 1635358
Sold Date 01/16/24
Style Colonial,Two Story
Bedrooms 4
Full Baths 2
Half Baths 1
Originating Board WESTPENN
Year Built 1963
Annual Tax Amount $4,394
Lot Size 0.670 Acres
Acres 0.67
Lot Dimensions 118X123X288X196
Property Description
Nestled in the charming neighborhood of Giant Oaks, your new home awaits at 123 Highland Drive. Set on over half an acre of lush land, this captivating residence is bathed in natural light that pours through its windows. Step inside and be greeted by a warm and inviting living room adorned with crown molding, wainscoting & custom built-ins, where evenings can be spent cozied up by the fireplace. The dining room boasts and more crown molding & wall trim creating an atmosphere perfect for hosting intimate gatherings. The kitchen features oak cabinets, sleek granite countertops, & stainless steel appliances. Upstairs, you'll find generously sized bedrooms all sharing a nicely appointed full bathroom. The main bedroom offers completion with an en-suite bathroom. As you continue touring, you'll find the partially finished basement presents a versatile space for family lounging & more. With ample storage options throughout the home including a two-car garage, every need is effortlessly met.
Location
State PA
County Washington
Area Peters Twp
Rooms
Basement Partially Finished, Walk-Out Access
Interior
Interior Features Pantry, Window Treatments
Heating Forced Air, Gas
Cooling Central Air
Flooring Hardwood, Tile, Vinyl
Fireplaces Number 2
Fireplaces Type Gas
Window Features Window Treatments
Appliance Some Electric Appliances, Dryer, Dishwasher, Disposal, Microwave, Refrigerator, Stove, Washer
Exterior
Garage Attached, Garage, Garage Door Opener
Pool None
Roof Type Asphalt
Parking Type Attached, Garage, Garage Door Opener
Total Parking Spaces 2
Building
Story 2
Sewer Public Sewer
Water Public
Structure Type Brick
Schools
Elementary Schools Peters Twp
Middle Schools Peters Twp
High Schools Peters Twp
School District Peters Twp, Peters Twp, Peters Twp
Others
Financing Conventional
Read Less

Bought with COMPASS PENNSYLVANIA, LLC
GET MORE INFORMATION




