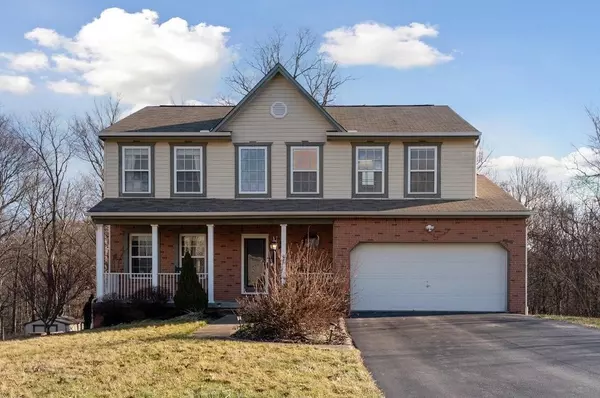For more information regarding the value of a property, please contact us for a free consultation.
139 Walnut Dr Baden, PA 15005
Want to know what your home might be worth? Contact us for a FREE valuation!

Our team is ready to help you sell your home for the highest possible price ASAP
Key Details
Sold Price $435,000
Property Type Single Family Home
Sub Type Single Family Residence
Listing Status Sold
Purchase Type For Sale
Square Footage 2,195 sqft
Price per Sqft $198
MLS Listing ID 1639553
Sold Date 03/28/24
Style Colonial,Three Story
Bedrooms 4
Full Baths 3
Half Baths 1
HOA Fees $15/ann
Originating Board WESTPENN
Year Built 2008
Annual Tax Amount $6,449
Lot Size 0.470 Acres
Acres 0.47
Lot Dimensions 0.47
Property Description
139 Walnut is a spacious home that welcomes you with an open floor plan for casual gathering and designated space for dining and living rooms. You'll love coming home into your entry-level garage straight into your bright kitchen, with granite counter tops and easy access to the deck and into the yard...perfect for entertaining! The main floor also hosts the laundry and well appointed powder room. The upper level includes three bedrooms, a full bathroom, and an oversized primary bedroom with en-suite bath and double walk-in closets. The lower level is completely finished with a bonus room that could funchtion as a private office, or a fifth bedroom and full bath for your out-of-town guests. Along with an entertainment dry bar, a walkout covered patio keeps things nice and dry! The exterior includes a large deck and fenced yard along beautiful tree-lined space. The HOA is very welcoming and includes common area maintenance. Only 15 minutes from Cranberry, shops and restaurants!
Location
State PA
County Beaver
Area Economy
Rooms
Basement Finished, Walk-Out Access
Interior
Interior Features Kitchen Island, Window Treatments
Heating Electric, Forced Air
Cooling Central Air
Flooring Ceramic Tile, Hardwood, Laminate, Carpet
Window Features Screens,Window Treatments
Appliance Some Gas Appliances, Cooktop, Dryer, Dishwasher, Disposal, Microwave, Refrigerator, Stove, Washer
Exterior
Garage Built In, Garage Door Opener
Pool None
Roof Type Asphalt
Total Parking Spaces 2
Building
Story 3
Sewer Public Sewer
Water Public
Structure Type Frame
Schools
Elementary Schools Ambridge
Middle Schools Ambridge
High Schools Ambridge
School District Ambridge, Ambridge, Ambridge
Others
Financing Conventional
Read Less

Bought with BERKSHIRE HATHAWAY THE PREFERRED REALTY
GET MORE INFORMATION




