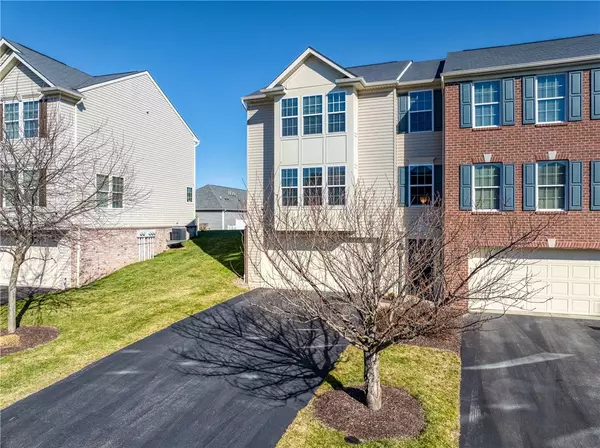For more information regarding the value of a property, please contact us for a free consultation.
107 Kensington Dr Pittsburgh, PA 15237
Want to know what your home might be worth? Contact us for a FREE valuation!

Our team is ready to help you sell your home for the highest possible price ASAP
Key Details
Sold Price $381,000
Property Type Townhouse
Sub Type Townhouse
Listing Status Sold
Purchase Type For Sale
Square Footage 1,772 sqft
Price per Sqft $215
Subdivision Cobblestone
MLS Listing ID 1640041
Sold Date 04/18/24
Style Colonial,Three Story
Bedrooms 3
Full Baths 2
Half Baths 1
HOA Fees $139/mo
Originating Board WESTPENN
Year Built 2011
Annual Tax Amount $5,940
Lot Size 3,715 Sqft
Acres 0.0853
Lot Dimensions 20.37x94.71x43.1x98.
Property Description
Conveniently located in desirable Cobblestone community, this end unit townhome offers a blend of sophistication, comfort,& convenience. The main living level includes a spacious living room w/walls of windows allowing natural light to fill the space. The stunning gourmet kitchen opens to the dining space and boasts neutral backsplash, granite counter tops, a sizeable pantry & an abundance of cabinetry. It comes fully equipped with stainless appliances with tasteful black accents. The corner stainless sink and windows placed above it add natural light to the room. Hardwood floors adorn the kitchen, dining and powder room. A large 26x15 custom sized deck allows one a great entertaining space and is accessed right off the kitchen/dining area. Upstairs level offers 3 bedrooms, 2 full baths and a laundry closet with electric dryer&washer. Primary suite has a vaulted ceiling, walk-in closet and en-suite. Finished Basement is located on lower level perfect for office/exercise/guest bedroom.
Location
State PA
County Allegheny-north
Area Ohio Twp
Rooms
Basement Finished, Interior Entry
Interior
Interior Features Window Treatments
Heating Forced Air, Gas
Cooling Central Air
Flooring Hardwood, Tile, Carpet
Window Features Window Treatments
Appliance Some Gas Appliances, Dryer, Dishwasher, Disposal, Microwave, Refrigerator, Stove, Washer
Exterior
Garage Built In, Garage Door Opener
Pool None
Roof Type Asphalt
Parking Type Built In, Garage Door Opener
Total Parking Spaces 2
Building
Story 3
Sewer Public Sewer
Water Public
Structure Type Vinyl Siding
Schools
Elementary Schools Avonworth
Middle Schools Avonworth
High Schools Avonworth
School District Avonworth, Avonworth, Avonworth
Others
Financing Conventional
Read Less

Bought with EXP REALTY LLC
GET MORE INFORMATION




