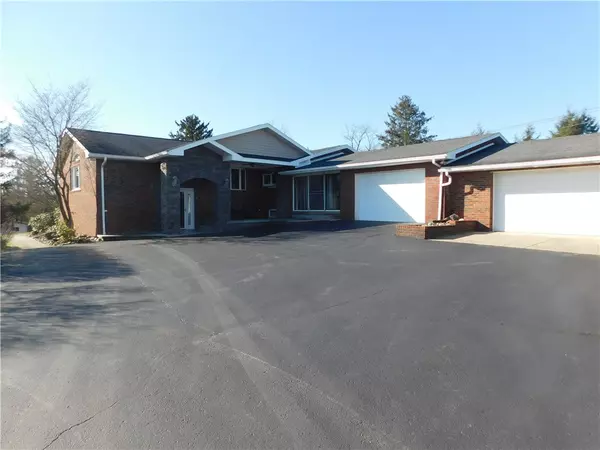For more information regarding the value of a property, please contact us for a free consultation.
7 Maple Street Smithfield, PA 15478
Want to know what your home might be worth? Contact us for a FREE valuation!

Our team is ready to help you sell your home for the highest possible price ASAP
Key Details
Sold Price $350,000
Property Type Single Family Home
Sub Type Single Family Residence
Listing Status Sold
Purchase Type For Sale
Square Footage 3,552 sqft
Price per Sqft $98
MLS Listing ID 1635301
Sold Date 05/13/24
Style Ranch
Bedrooms 4
Full Baths 4
Originating Board WESTPENN
Year Built 1963
Annual Tax Amount $3,141
Lot Size 0.922 Acres
Acres 0.922
Lot Dimensions 190x210x188x215
Property Description
Truly One of a Kind! This amazing brick ranch offers 3-4 bedrooms, newer kitchen with granite countertops, high end appliance package and updated bathrooms. The living room has an amazing view of the mountains and a gas fireplace. The lower level family room with bar. The home also has attached guest quarters that contains one bedroom, bathroom, living room, laundry, kitchen with appliance package and a large walk in closet which could be opened up and have direct access to the main home. There is a all-season room with Jacuzzi and access to the oversized attached 3 car garage. The outside is nicely landscaped and has a saltwater pool, pool house, covered patio, bar area with concrete counter top. The home also has a whole house generator for emergency. Lets not forget the 30x30 garage with concrete floor, water, electric gas heat, 2x6 wall insulated, and concrete block approximately 18 inches high. Why would you ever want to leave this home!
Location
State PA
County Fayette
Area Smithfield
Rooms
Basement Full, Finished, Walk-Up Access
Interior
Interior Features Hot Tub/Spa, Pantry, Window Treatments
Heating Forced Air, Gas
Cooling Central Air
Flooring Ceramic Tile, Hardwood, Carpet
Fireplaces Number 1
Window Features Storm Window(s),Window Treatments
Appliance Some Gas Appliances, Cooktop, Dryer, Dishwasher, Disposal, Microwave, Refrigerator, Stove, Washer
Exterior
Garage Attached, Garage, Garage Door Opener
Pool Pool
Roof Type Asphalt
Total Parking Spaces 3
Building
Story 1
Sewer Public Sewer
Water Public
Structure Type Brick
Schools
Elementary Schools Albert Gallatin Area
Middle Schools Albert Gallatin Area
High Schools Albert Gallatin Area
School District Albert Gallatin Area, Albert Gallatin Area, Albert Gallatin Area
Others
Security Features Security System
Financing Other
Read Less

Bought with RE/MAX PROFESSIONALS
GET MORE INFORMATION




