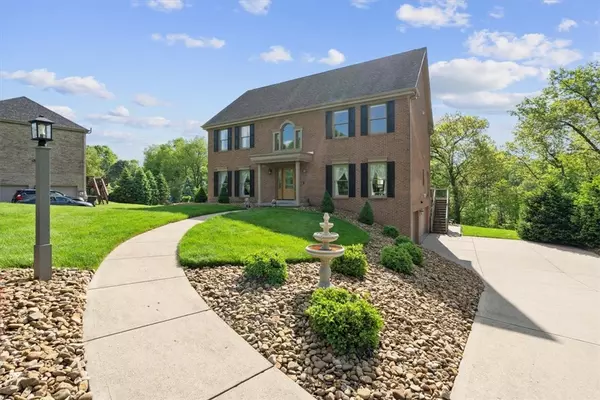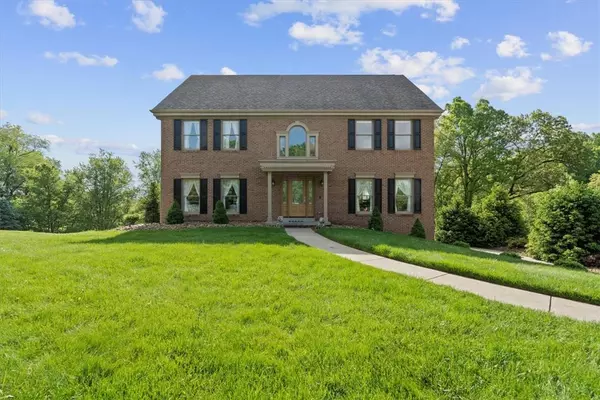For more information regarding the value of a property, please contact us for a free consultation.
5000 West Grove Lane Gibsonia, PA 15044
Want to know what your home might be worth? Contact us for a FREE valuation!

Our team is ready to help you sell your home for the highest possible price ASAP
Key Details
Sold Price $725,000
Property Type Single Family Home
Sub Type Single Family Residence
Listing Status Sold
Purchase Type For Sale
Subdivision Treesdale
MLS Listing ID 1650761
Sold Date 06/18/24
Style French/Provincial,Two Story
Bedrooms 4
Full Baths 3
Half Baths 1
HOA Fees $80/mo
Originating Board WESTPENN
Year Built 1992
Annual Tax Amount $10,898
Lot Size 0.670 Acres
Acres 0.67
Lot Dimensions 0.67
Property Description
Spectacular brick provincial with expansive Trex deck and in-ground saltwater pool backing to woods. Paradise in your own back yard! Updates through-out this impressive home: Porcelain tile floors span thru the 2ST foyer, dining room & kitchen. Elegant DR with attractive chandelier. Fully equipped kit with large windows, granite counter tops, SS appliances, updated lighting & glass doors leading to the Trex deck. Lovely LR with appealing luxury laminate floors. FR with a floor to ceiling stone fireplace flanked by windows. Den with custom built-ins. Spacious owner's suite with spa-like bath, finished LL game room with second kitchen, bar area media area, full bath & glass doors leading to the rear patios & refreshing in-ground pool. Professionally landscaped .62-acre lot in Treesdale community with irresistible amenities. Newer mechanicals: new furnace & AC 2023, Newer Roof & gutters 2012, New Trex deck with awning 2021, New in-ground pool & patio 2020, new garage dooor openers 2022
Location
State PA
County Allegheny-north
Area Pine Twp - Nal
Rooms
Basement Finished, Walk-Out Access
Interior
Interior Features Wet Bar, Kitchen Island, Pantry, Window Treatments
Heating Forced Air, Gas
Cooling Central Air
Flooring Carpet, Ceramic Tile, Laminate
Fireplaces Number 1
Fireplaces Type Family/Living/Great Room
Window Features Window Treatments
Appliance Some Electric Appliances, Some Gas Appliances, Cooktop, Dryer, Dishwasher, Disposal, Microwave, Refrigerator, Stove, Washer
Exterior
Garage Built In, Garage Door Opener
Pool Pool
Roof Type Asphalt
Total Parking Spaces 3
Building
Story 2
Sewer Public Sewer
Water Public
Structure Type Brick
Schools
Elementary Schools Pine/Richland
Middle Schools Pine/Richland
High Schools Pine/Richland
School District Pine/Richland, Pine/Richland, Pine/Richland
Others
Security Features Security System
Financing Cash
Read Less

Bought with COLDWELL BANKER REALTY
GET MORE INFORMATION




