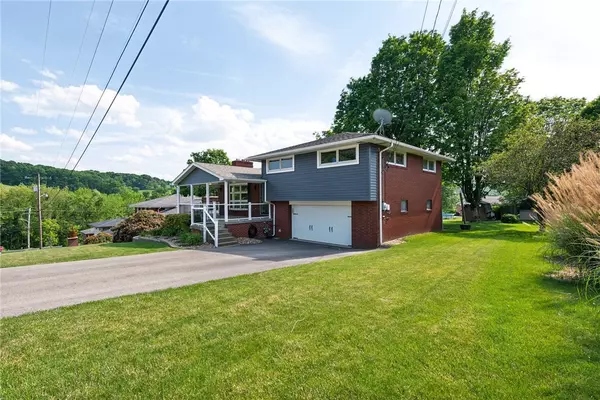For more information regarding the value of a property, please contact us for a free consultation.
107 Stanton Dr New Stanton, PA 15672
Want to know what your home might be worth? Contact us for a FREE valuation!

Our team is ready to help you sell your home for the highest possible price ASAP
Key Details
Sold Price $273,000
Property Type Single Family Home
Sub Type Single Family Residence
Listing Status Sold
Purchase Type For Sale
Square Footage 1,800 sqft
Price per Sqft $151
MLS Listing ID 1654916
Sold Date 07/04/24
Bedrooms 3
Full Baths 2
Originating Board WESTPENN
Year Built 1973
Annual Tax Amount $2,963
Lot Size 0.260 Acres
Acres 0.2603
Lot Dimensions 11326
Property Description
This beautifully maintained and updated brick spilt level is ready for you to call it home! Upon entering the newly installed front door you will be greeted by the warmth of the original hardwood floors which have been recently refinished. The kitchen stands out as the heart of the home with stainless steel appliances, freshly painted cabinets, butcher block countertops, deep silgranite sink and is open to the inviting dining area. As you make your way up the wooden stairs you will find a full bath and three bedrooms with solid hardwood floors. Continuing back down the stairs and through the home you will pass a separate coat and storage closet, the laundry room with a laundry sink, upper cabinet and floating countertop for folding. Making your way into the walkout finished basement you'll find newly installed laminate flooring, a wood burning fireplace and full bath. Exit the home through the rear door and you'll be in the 3 seasons room with gorgeous views of the treelined backyard.
Location
State PA
County Westmoreland
Area New Stanton
Rooms
Basement Finished, Walk-Out Access
Interior
Interior Features Pantry, Window Treatments
Heating Forced Air, Gas
Cooling Central Air, Electric
Flooring Ceramic Tile, Hardwood, Laminate
Fireplaces Number 1
Fireplaces Type Wood Burning
Window Features Window Treatments
Appliance Some Gas Appliances, Dishwasher, Disposal, Microwave, Refrigerator, Stove
Exterior
Garage Attached, Garage, Off Street, Garage Door Opener
Pool None
Roof Type Asphalt
Total Parking Spaces 2
Building
Sewer Public Sewer
Water Public
Structure Type Brick
Schools
Elementary Schools Hempfield Area
Middle Schools Hempfield Area
High Schools Hempfield Area
School District Hempfield Area, Hempfield Area, Hempfield Area
Others
Financing Cash
Read Less

Bought with Jackson Realty Group
GET MORE INFORMATION




