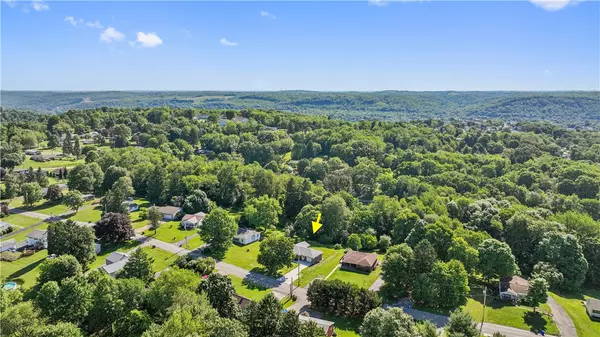For more information regarding the value of a property, please contact us for a free consultation.
137 Skyline Dr Beaver Falls, PA 15010
Want to know what your home might be worth? Contact us for a FREE valuation!

Our team is ready to help you sell your home for the highest possible price ASAP
Key Details
Sold Price $325,000
Property Type Single Family Home
Sub Type Single Family Residence
Listing Status Sold
Purchase Type For Sale
Square Footage 1,692 sqft
Price per Sqft $192
MLS Listing ID 1656368
Sold Date 07/12/24
Style Ranch
Bedrooms 4
Full Baths 2
Originating Board WESTPENN
Year Built 1955
Annual Tax Amount $3,045
Lot Size 0.700 Acres
Acres 0.7
Lot Dimensions 0.7
Property Description
Total Transformation in this 4 Bedroom 2 Full Bath Home located in Chippewa Twp! Everything is NEW! Roof, Windows, Flooring, Deck, Fresh Paint, New Appliances, Updated Plumbing, New Concrete Drive! Tastefully remodeled kitchen with granite countertops and new cabinets open to dining area which leads to spacious living room with closet and large picture window. There are three nice sized bedrooms on the main level and remodeled full bath. Looking for some space to separate, the lower level is your answer. There are two finished flex rooms for your needs. 4th Bed, Family Room, Home Office, Theatre, so many options! Another renovated full bath is available in lower level, along with laundry room, workshop/storage room and mechanicals. Walk out to back yard. Finished breezeway offers passage to the NEW deck that overlooks your rear yard. Attached 1 car garage and concrete drive for parking. Lots of curb appeal in an established neighborhood just minutes to 376, Turnpike, shops and dining.
Location
State PA
County Beaver
Area Chippewa Twp
Rooms
Basement Partially Finished, Walk-Out Access
Interior
Heating Forced Air, Gas
Cooling Central Air
Flooring Laminate, Carpet
Appliance Some Gas Appliances, Dishwasher, Refrigerator, Stove
Exterior
Garage Attached, Garage, Garage Door Opener
Roof Type Asphalt
Total Parking Spaces 1
Building
Story 1
Sewer Public Sewer
Water Public
Structure Type Brick
Schools
Elementary Schools Blackhawk
Middle Schools Blackhawk
High Schools Blackhawk
School District Blackhawk, Blackhawk, Blackhawk
Others
Financing Conventional
Read Less

Bought with PIATT SOTHEBY'S INTERNATIONAL REALTY
GET MORE INFORMATION




