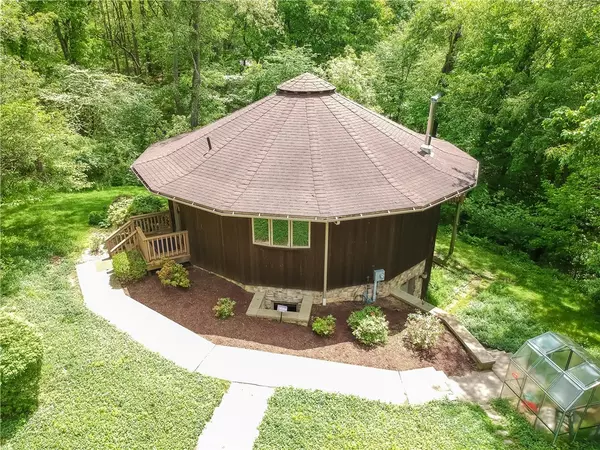For more information regarding the value of a property, please contact us for a free consultation.
2524 Wildwood Road Allison Park, PA 15101
Want to know what your home might be worth? Contact us for a FREE valuation!

Our team is ready to help you sell your home for the highest possible price ASAP
Key Details
Sold Price $415,000
Property Type Single Family Home
Sub Type Single Family Residence
Listing Status Sold
Purchase Type For Sale
MLS Listing ID 1654382
Sold Date 07/12/24
Style Contemporary,Two Story
Bedrooms 3
Full Baths 2
Half Baths 1
Originating Board WESTPENN
Year Built 2006
Annual Tax Amount $5,712
Lot Size 1.220 Acres
Acres 1.22
Lot Dimensions over an acre
Property Description
This unique home grasps your attention as you ascend the private drive and take note of the detached garage and the 1+ acreage that surrounds you. Step into the foyer with stunning hardwood flooring that sprawls the main living area of the home. Any chef will be inspired in this well-appointed kitchen with endless granite counters, stainless appliances, ample cabinetry and striking serene views that encase you. A generously sized family room boasts a fireplace, luminous windows and access to the wrap around deck. The main level provides a versatile home office, that can become what you desire. Descend to the primary bedroom with private spa like bathroom. Guest bedrooms are well lit and share a hall bathroom with tub/shower combo. A family entrance/laundry room walks out the mature acreage. A two-car detached garage features a 23 x 16 bonus space ready for your needs. Enjoy the wrap around deck and private yard with steps leading to the heart of the wooded back.
Location
State PA
County Allegheny-north
Area Hampton
Rooms
Basement Finished, Walk-Out Access
Interior
Interior Features Kitchen Island
Heating Gas, Heat Pump
Cooling Central Air, Gas
Flooring Hardwood, Carpet
Fireplaces Number 1
Fireplaces Type Family/Living/Great Room
Appliance Some Gas Appliances, Cooktop, Dishwasher, Disposal, Microwave
Exterior
Garage Detached, Garage, Garage Door Opener
Roof Type Composition
Total Parking Spaces 2
Building
Story 2
Sewer Public Sewer
Water Public
Structure Type Stone
Schools
Elementary Schools Hampton Twp
Middle Schools Hampton Twp
High Schools Hampton Twp
School District Hampton Twp, Hampton Twp, Hampton Twp
Others
Financing Cash
Read Less

Bought with HOWARD HANNA REAL ESTATE SERVICES
GET MORE INFORMATION




