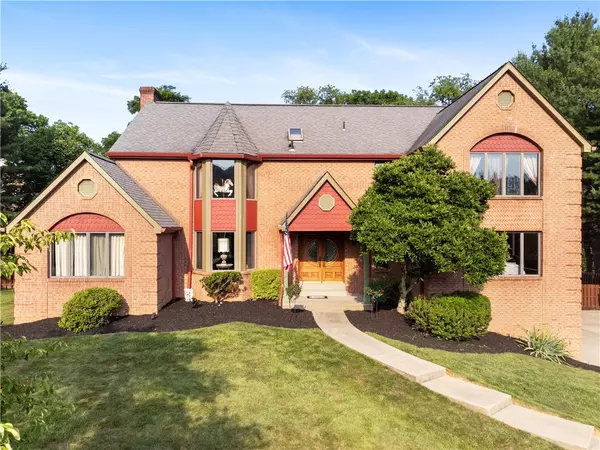For more information regarding the value of a property, please contact us for a free consultation.
4578 Dogwood Dr Allison Park, PA 15101
Want to know what your home might be worth? Contact us for a FREE valuation!

Our team is ready to help you sell your home for the highest possible price ASAP
Key Details
Sold Price $800,500
Property Type Single Family Home
Sub Type Single Family Residence
Listing Status Sold
Purchase Type For Sale
Square Footage 4,200 sqft
Price per Sqft $190
Subdivision Tall Oak
MLS Listing ID 1659733
Sold Date 08/09/24
Style Colonial,Two Story
Bedrooms 4
Full Baths 3
Half Baths 2
Originating Board WESTPENN
Year Built 1986
Annual Tax Amount $10,828
Lot Size 0.645 Acres
Acres 0.645
Lot Dimensions 0.645
Property Description
Welcome to your dream home! This stunning all-brick colonial on a picturesque corner lot offers unparalleled space and elegance. Featuring 4 bedrooms, 3 full and 2 half baths. An expansive first floor provides a seamless flow from the formal dining room to the perfectly designed kitchen, an entertainers dream. Enjoy the wet bar, family room with cozy fireplace, formal living room, and a wood-paneled den/home office with first floor laundry. Upstairs, indulge in a huge primary suite with massive ensuite, plus 3 additional bedrooms and 2 full baths. On the lower level a full finished Game room with bonus flex space - perfect for a home gym or play room. This home truly has it all - Step outside to the huge deck overlooking a private fenced-in backyard with a crystal blue swimming pool ideal for summer BBQs with time spent around the fire pit. Huge 3 car garage. Your Oasis Awaits!
Location
State PA
County Allegheny-north
Area Hampton
Rooms
Basement Full, Walk-Out Access
Interior
Interior Features Wet Bar, Window Treatments
Heating Forced Air, Gas
Cooling Central Air
Flooring Laminate, Tile, Carpet
Fireplaces Number 1
Fireplaces Type Family/Living/Great Room
Window Features Screens,Window Treatments
Appliance Some Gas Appliances, Convection Oven, Cooktop, Dryer, Dishwasher, Disposal, Microwave, Refrigerator, Stove, Washer
Exterior
Garage Built In, Garage Door Opener
Pool Pool
Community Features Public Transportation
Roof Type Asphalt
Total Parking Spaces 3
Building
Story 2
Sewer Public Sewer
Water Public
Schools
Elementary Schools Hampton Twp
Middle Schools Hampton Twp
High Schools Hampton Twp
School District Hampton Twp, Hampton Twp, Hampton Twp
Others
Financing Conventional
Read Less

Bought with BERKSHIRE HATHAWAY THE PREFERRED REALTY
GET MORE INFORMATION




