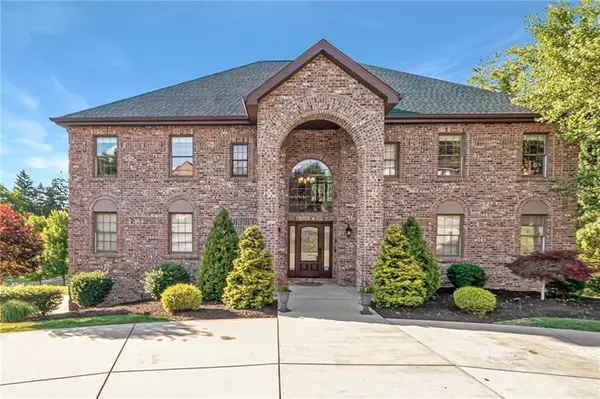For more information regarding the value of a property, please contact us for a free consultation.
122 Midway Dr Mc Kees Rocks, PA 15136
Want to know what your home might be worth? Contact us for a FREE valuation!

Our team is ready to help you sell your home for the highest possible price ASAP
Key Details
Sold Price $945,000
Property Type Single Family Home
Sub Type Single Family Residence
Listing Status Sold
Purchase Type For Sale
Square Footage 4,190 sqft
Price per Sqft $225
MLS Listing ID 1654386
Sold Date 09/27/24
Style Colonial,Two Story
Bedrooms 5
Full Baths 3
Half Baths 1
Originating Board WESTPENN
Year Built 2015
Annual Tax Amount $13,300
Lot Size 1.430 Acres
Acres 1.4299
Lot Dimensions 175x295x227x310
Property Description
We have a Show Stopper! A custom all-brick 9 year young colonial nestled on a quiet street in the Montor School District. This elegant residence is situated on a generous lot spanning 1.43 acres.Upon entering, you'll be greeted by soaring ceilings & gleaming HW floors that lead to a wide open concept of living w/ a wall of windows & a brick fireplace. Stunning granite covers the chef's kitchen w/ plenty of cabinets &WALK IN pantry & a trex deck overlooks the lush backyard. Ascend the grand staircase to find a catwalk leading to the upper bedrooms,each offering generous closets. The primary bedroom on the main lvl is a luxurious retreat w/a closet out of a magazine!The lower lvl features a bright finished space for recreation!Step outside to discover a resort-style pool & cabana area, perfect for enjoying sunny days & entertaining! The cabana area also includes a bathroom.With a governor's driveway & meticulous landscaping, this extraordinary residence exudes timeless elegance!Warranty!
Location
State PA
County Allegheny-northwest
Area Kennedy Twp
Rooms
Basement Finished, Walk-Out Access
Interior
Interior Features Kitchen Island, Pantry, Window Treatments
Heating Gas
Cooling Central Air
Flooring Hardwood, Tile, Carpet
Fireplaces Number 1
Fireplaces Type Gas
Window Features Multi Pane,Window Treatments
Appliance Some Gas Appliances, Cooktop, Dryer, Dishwasher, Disposal, Microwave, Refrigerator, Washer
Exterior
Garage Built In, Garage Door Opener
Pool Pool
Roof Type Asphalt
Parking Type Built In, Garage Door Opener
Total Parking Spaces 3
Building
Story 2
Sewer Public Sewer
Water Public
Structure Type Brick
Schools
Elementary Schools Montour
Middle Schools Montour
High Schools Montour
School District Montour, Montour, Montour
Others
Financing Conventional
Read Less

Bought with RE/MAX SELECT REALTY
GET MORE INFORMATION




