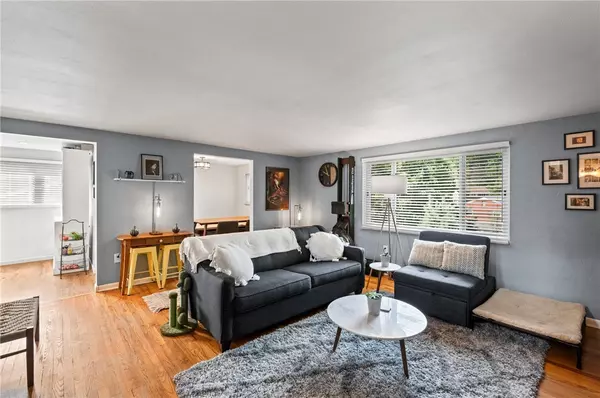For more information regarding the value of a property, please contact us for a free consultation.
4814 Oakridge Dr Pittsburgh, PA 15227
Want to know what your home might be worth? Contact us for a FREE valuation!

Our team is ready to help you sell your home for the highest possible price ASAP
Key Details
Sold Price $330,000
Property Type Single Family Home
Sub Type Single Family Residence
Listing Status Sold
Purchase Type For Sale
Square Footage 1,450 sqft
Price per Sqft $227
MLS Listing ID 1663283
Sold Date 10/04/24
Style Colonial,Multi-Level
Bedrooms 3
Full Baths 2
Half Baths 1
Originating Board WESTPENN
Year Built 1957
Annual Tax Amount $6,429
Lot Size 8,973 Sqft
Acres 0.206
Lot Dimensions 0.206
Property Description
Welcome to 4814 Oakridge Dr! This impressive property is a multi level move in ready home in Pittsburgh's Whitehall neighborhood. Offering 3 livable levels and almost 1500 sqft with 3 baths this could easily be your forever home. Heating system replaced (2023) Newly remodeled kitchen (2021), open main level floor plan, refinished basement with updated full bath (2022), generous laundry and storage space, new carpet and fresh paint (2022), new front gutters and guards (2021). Wood burning fireplace with fresh chimney sweep this year. Upgraded 200amp electrical service (2021). Backyard boasts a fully fenced oasis with 15x30 foot pool with new natural gas heater (2021) and pump and filter (2020). Spacious pool deck as well as covered patio and outdoor play area. Whole house blinds (2019). New washer, dryer and kitchen appliances (2021). New entry doors and garage door; keyless entry home. Vinyl windows with new screens; roof replaced in 2016. Home has been lovingly updated throughout.
Location
State PA
County Allegheny-south
Area Whitehall
Rooms
Basement Finished, Walk-Out Access
Interior
Heating Gas
Cooling Central Air
Flooring Hardwood, Laminate, Tile
Fireplaces Number 1
Window Features Screens
Appliance Some Electric Appliances, Cooktop, Dryer, Dishwasher, Microwave, Refrigerator, Stove, Washer
Exterior
Garage Attached, Garage, Garage Door Opener
Pool Pool
Community Features Public Transportation
Roof Type Slate
Parking Type Attached, Garage, Garage Door Opener
Total Parking Spaces 3
Building
Story 2
Sewer Public Sewer
Water Public
Structure Type Brick
Schools
Elementary Schools Baldwin/Whitehall
Middle Schools Baldwin/Whitehall
High Schools Baldwin/Whitehall
School District Baldwin/Whitehall, Baldwin/Whitehall, Baldwin/Whitehall
Others
Financing FHA
Read Less

Bought with REALTY ONE GROUP PLATINUM
GET MORE INFORMATION




