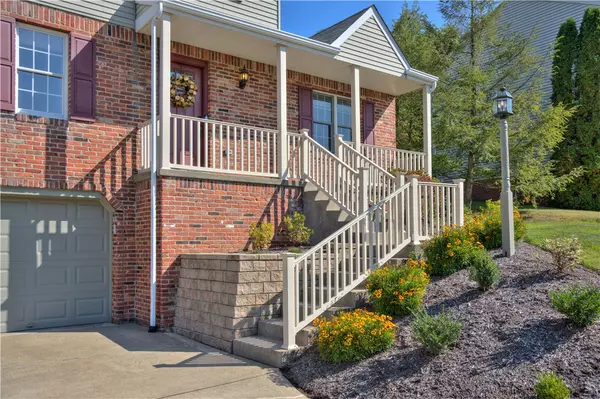For more information regarding the value of a property, please contact us for a free consultation.
408 Laurelwood Drive Glenshaw, PA 15116
Want to know what your home might be worth? Contact us for a FREE valuation!

Our team is ready to help you sell your home for the highest possible price ASAP
Key Details
Sold Price $370,000
Property Type Single Family Home
Sub Type Single Family Residence
Listing Status Sold
Purchase Type For Sale
Square Footage 1,794 sqft
Price per Sqft $206
Subdivision Highlander Heights
MLS Listing ID 1668172
Sold Date 10/08/24
Style Colonial,Two Story
Bedrooms 3
Full Baths 2
Half Baths 1
Originating Board WESTPENN
Year Built 1989
Annual Tax Amount $6,096
Lot Size 9,147 Sqft
Acres 0.21
Lot Dimensions 78' x 115.52'
Property Description
QUALITY CUSTOM BUILT, WELL MAINTAINED, NICELY UPDATED COLONIAL IN HIGHLANDER HEIGHTS! Meticulously Cared For by Original Owners. Lots of Natural Light thru QUALITY ANDERSEN WINDOWS. Spacious Room Sizes. FORMAL Living & Dining Rooms. FAMILY ROOM with BRICK FIREPLACE and Patio Door to Deck. WHITE KITCHEN w/ GRANITE, STAINLESS APPLIANCES & TILE BACKSPLASH. 6-Panel Solid Wood Interior Doors. HARDWOOD FLOORS in Entry & Family Room. MASTER BEDROOM w/ Walk-In Closet & Ensuite Bath w/ Tiled Shower. 16' x 13' TREX DECK Overlooks Private Rear Yard. UPDATES: All New New Maytag Washer 2023; Toilets 2022; Rebuilt Deck 2021; Water Heater 2020; Kitchen Remodel 2015; New Stainless Steel Kitchen Appliances 2012; Entry Door 2012; Dimensional Shingle Roof 2010; New Hi-Eff Furnace/AC 2010; Updated Master Bath 2010; New Garage Doors 2010; Updated Upstairs Hall Bath 2008. CONVENIENT LOCATION: Just Minutes from Route 8/Giant Eagle; 16 Min to Ross Park Mall; 18 Min to Downtown; 36 Min to Airport.
Location
State PA
County Allegheny-north
Area Shaler
Rooms
Basement Interior Entry, Unfinished
Interior
Interior Features Kitchen Island, Pantry, Window Treatments
Heating Forced Air, Gas
Cooling Central Air, Electric
Flooring Ceramic Tile, Hardwood, Carpet
Fireplaces Number 1
Fireplaces Type Gas
Window Features Multi Pane,Screens,Window Treatments
Appliance Some Gas Appliances, Convection Oven, Dryer, Dishwasher, Disposal, Microwave, Refrigerator, Stove, Washer
Exterior
Garage Built In, Garage Door Opener
Pool None
Roof Type Asphalt
Total Parking Spaces 2
Building
Story 2
Sewer Public Sewer
Water Public
Structure Type Aluminum Siding,Brick
Schools
Elementary Schools Shaler Area
Middle Schools Shaler Area
High Schools Shaler Area
School District Shaler Area, Shaler Area, Shaler Area
Others
Financing Conventional
Read Less

Bought with KELLER WILLIAMS REALTY
GET MORE INFORMATION




