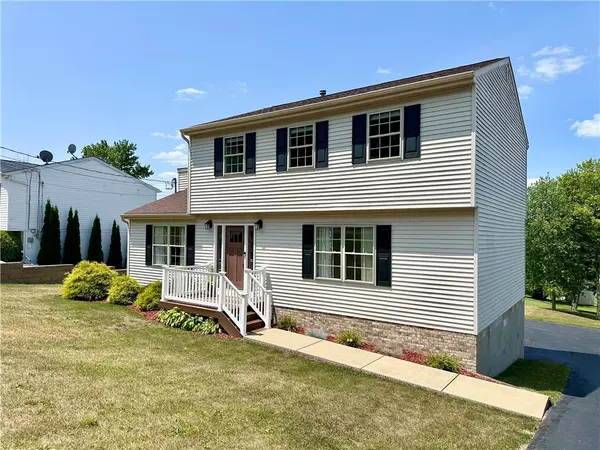For more information regarding the value of a property, please contact us for a free consultation.
206 Charlotte Cir Kittanning, PA 16201
Want to know what your home might be worth? Contact us for a FREE valuation!

Our team is ready to help you sell your home for the highest possible price ASAP
Key Details
Sold Price $299,900
Property Type Single Family Home
Sub Type Single Family Residence
Listing Status Sold
Purchase Type For Sale
Square Footage 1,738 sqft
Price per Sqft $172
MLS Listing ID 1662838
Sold Date 10/10/24
Style Two Story
Bedrooms 3
Full Baths 2
Half Baths 1
Originating Board WESTPENN
Year Built 1993
Annual Tax Amount $4,022
Lot Size 0.397 Acres
Acres 0.397
Lot Dimensions 0.397
Property Description
Location, location, location! This immaculately maintained 3 BR, 2 1/2 bath one owner home was built in 1993 and sits in a great location just off of Butler Road, minutes from Rtes 28/66/422. The owner spared no expense with the updates! As you step into the home you will be wowed by the clean lines and tasteful color palette. The 23x12 family room boasts vaulted ceilings & a beautiful gas fireplace. The updated eat in kitchen features soft close white cabinetry, granite countertops, & newer appliances. Enjoy the the hot tub & those summer BBQs on the multi level deck. A spacious dining room & living room allow great space for entertaining. The primary suite includes an ensuite that was renovated in 2023! 2 additional bedrooms plus an updated guest bath complete the 2nd level. The walkout basement is ready to be finished for additional living space/bedrooms. A 2 car integral garage plus a shed provide ample storage. The newer roof & chimney plus the paved driveway are added perks!
Location
State PA
County Armstrong
Area East Franklin Twp
Rooms
Basement Walk-Out Access
Interior
Interior Features Hot Tub/Spa, Pantry
Heating Forced Air, Gas
Cooling Central Air
Flooring Carpet, Hardwood, Vinyl
Fireplaces Number 1
Fireplaces Type Gas
Appliance Some Electric Appliances, Dryer, Dishwasher, Disposal, Microwave, Refrigerator, Stove, Washer
Exterior
Parking Features Built In, Garage Door Opener
Pool None
Roof Type Asphalt
Total Parking Spaces 2
Building
Story 2
Sewer Public Sewer
Water Public
Structure Type Vinyl Siding
Schools
Elementary Schools Armstrong
Middle Schools Armstrong
High Schools Armstrong
School District Armstrong, Armstrong, Armstrong
Others
Financing Cash
Read Less

Bought with RE/MAX SELECT REALTY
GET MORE INFORMATION




