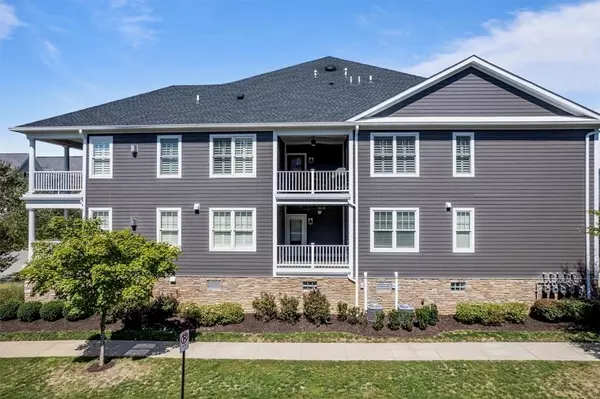Bought with HOWARD HANNA REAL ESTATE SERVICES
For more information regarding the value of a property, please contact us for a free consultation.
200 3RD STREET #D Oakmont, PA 15139
Want to know what your home might be worth? Contact us for a FREE valuation!
Our team is ready to help you sell your home for the highest possible price ASAP
Key Details
Sold Price $682,500
Property Type Condo
Sub Type Condominium
Listing Status Sold
Purchase Type For Sale
Square Footage 1,983 sqft
Price per Sqft $344
Subdivision Edgewater At Oakmont
MLS Listing ID 1671082
Sold Date 11/15/24
Style Colonial,Other
Bedrooms 3
Full Baths 2
Construction Status Resale
HOA Fees $420/mo
HOA Y/N No
Year Built 2019
Annual Tax Amount $9,821
Lot Size 906 Sqft
Acres 0.0208
Property Sub-Type Condominium
Property Description
Welcome to 200 3rd Street in Oakmont! Situated steps from Oakmont's vibrant shops, restaurants, and scenic parks, this boutique condo combines rustic charm with modern conveniences for a truly exceptional living experience. Enjoy luxury living in this 5 year old, 3-bedroom, 2-bath condo featuring a seamless flow through its main living areas. The cozy living room, with its striking stone gas fireplace and rich hardwood floors, opens to a spacious dining area, perfect for hosting. The upgraded kitchen boasts ss appliances, quartz countertops and backsplash, and ample cabinetry, ideal for culinary enthusiasts. The large primary suite features an en-suite bath and custom closets, complemented by two additional sizeable bedrooms and full bathroom. Enjoy outdoor relaxation and entertainment on 2 private balconies equipped with private retractable sun screens. This maintenance-free home also offers in-unit laundry, 2 indoor garage spaces, and elevator access, ensuring comfort at every level.
Location
State PA
County Allegheny-east
Community Public Transportation
Area Oakmont
Rooms
Basement Storage Space
Interior
Interior Features Kitchen Island, Pantry, Window Treatments
Heating Forced Air, Gas
Cooling Central Air
Flooring Ceramic Tile, Hardwood, Carpet
Fireplaces Number 1
Fireplaces Type Gas
Fireplace Yes
Window Features Multi Pane,Screens,Window Treatments
Appliance Some Electric Appliances, Some Gas Appliances, Cooktop, Dryer, Dishwasher, Disposal, Microwave, Refrigerator, Stove, Washer
Exterior
Parking Features Assigned, Built In, Garage Door Opener
Pool None
Community Features Public Transportation
Water Access Desc Public
Roof Type Asphalt
Total Parking Spaces 2
Garage Yes
Building
Sewer Public Sewer
Water Public
Architectural Style Colonial, Other
Structure Type Frame
Construction Status Resale
Schools
School District Riverview
Others
Membership Fee Required 420.0
Financing Cash
Read Less




