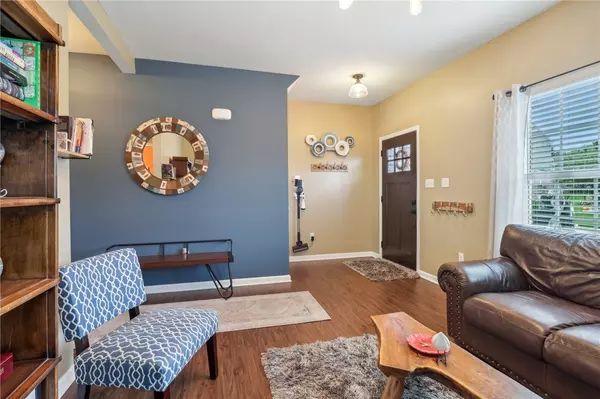For more information regarding the value of a property, please contact us for a free consultation.
387 Brandywine Dr Irwin, PA 15642
Want to know what your home might be worth? Contact us for a FREE valuation!

Our team is ready to help you sell your home for the highest possible price ASAP
Key Details
Sold Price $460,000
Property Type Single Family Home
Sub Type Single Family Residence
Listing Status Sold
Purchase Type For Sale
Square Footage 3,012 sqft
Price per Sqft $152
Subdivision The Woods Of Brandywine
MLS Listing ID 1676215
Sold Date 12/02/24
Style Two Story
Bedrooms 3
Full Baths 3
Half Baths 1
Originating Board WESTPENN
Year Built 2017
Annual Tax Amount $5,831
Lot Size 10,454 Sqft
Acres 0.24
Lot Dimensions 70x149.02 M/L
Property Description
Modern & updated in the Woods of Brandywine in Penn Trafford school district. Impressive updates. EIK equipped w/stainless steel appliances, white cabinets, granite counters, center island, pantry, counter seating & opens to the morning/dining room. New 19x12 Trex deck w/steps leading to the lower level stamped concrete patio & yard.LVP flooring spans the entry, powder rm, living rm, family rm, kitchen & dining areas.. Open floor plan overlooks the beautiful gas fireplace in the family rm. The 1st floor laundry/mud room abuts the 2 car attached garage & kitchen. The upper level features a loft, full bathroom w/a tub/shower combo & three bedrooms. The owner's bedroom has a large WIC, bathroom soaking tub, walk in rain shower, double vanity & CT flooring. The game rm has french doors leading to the back yard patio. Barn style doors lead to the work out rm w/storage. New bathroom w/a walk in shower, vanity, commode & CT floor. LVP plank flooring span this level & storage rm. Spacious!
Location
State PA
County Westmoreland
Area Manor
Rooms
Basement Finished, Walk-Out Access
Interior
Interior Features Kitchen Island, Pantry, Window Treatments
Heating Forced Air, Gas
Cooling Central Air
Flooring Ceramic Tile, Other, Carpet
Fireplaces Number 1
Fireplaces Type Gas
Window Features Screens,Window Treatments
Appliance Some Gas Appliances, Dryer, Dishwasher, Disposal, Microwave, Refrigerator, Stove, Washer
Exterior
Parking Features Attached, Garage, Garage Door Opener
Pool None
Total Parking Spaces 2
Building
Story 2
Sewer Public Sewer
Water Public
Structure Type Brick,Vinyl Siding
Schools
Elementary Schools Penn-Trafford
Middle Schools Penn-Trafford
High Schools Penn-Trafford
School District Penn-Trafford, Penn-Trafford, Penn-Trafford
Others
Security Features Security System
Financing Conventional
Read Less

Bought with RE/MAX SELECT REALTY
GET MORE INFORMATION




