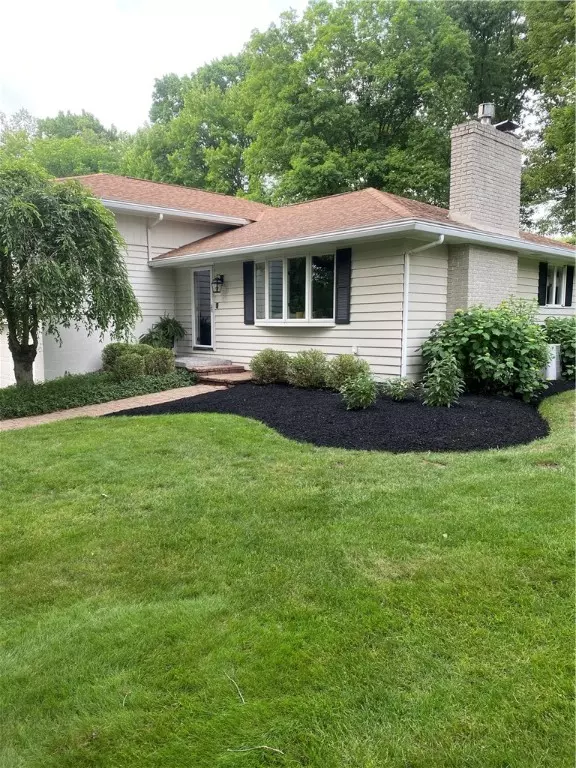Bought with BERKSHIRE HATHAWAY THE PREFERRED REALTY
For more information regarding the value of a property, please contact us for a free consultation.
34 Cochran Dr Neshannock Twp, PA 16105
Want to know what your home might be worth? Contact us for a FREE valuation!
Our team is ready to help you sell your home for the highest possible price ASAP
Key Details
Sold Price $330,000
Property Type Single Family Home
Sub Type Single Family Residence
Listing Status Sold
Purchase Type For Sale
Square Footage 1,664 sqft
Price per Sqft $198
MLS Listing ID 1677372
Sold Date 02/07/25
Style Multi-Level,Other
Bedrooms 3
Full Baths 2
Construction Status Resale
HOA Y/N No
Year Built 1959
Annual Tax Amount $3,119
Lot Size 0.690 Acres
Acres 0.69
Property Sub-Type Single Family Residence
Property Description
Welcome home to 34 Cochran Drive in the school district of Neshannock. Heritage trees veil the front yard while the park like rear setting is adjacent to Castle Hills Golf Course and features a large deck, vaulted screened porch, fire pit, and oversized shed. The modern open-concept layout creates a seamless flow between the living room, dining room and updated kitchen with marble countertops, sleek tiled backsplash, and large friendly island with bar top seating. Stunning hardwood floors, recessed lighting, and crown molding accent the first and second floors. Upstairs there is a trio of inviting bedrooms and full bath. The lower-level family room makes for easy entertainment and also has a has a full bath. Neutral Colors throughout and designer lighting.
Location
State PA
County Lawrence
Area Neshannock Twp
Rooms
Basement Partial, Walk-Up Access
Interior
Interior Features Kitchen Island, Pantry
Heating Forced Air, Gas
Cooling Central Air
Flooring Hardwood, Carpet
Fireplaces Number 1
Fireplaces Type Gas, Living Room
Fireplace Yes
Appliance Some Gas Appliances, Dryer, Dishwasher, Disposal, Microwave, Refrigerator, Stove, Washer
Exterior
Parking Features Attached, Garage, Garage Door Opener
Water Access Desc Public
Roof Type Asphalt
Total Parking Spaces 2
Garage Yes
Building
Entry Level Multi/Split
Sewer Septic Tank
Water Public
Architectural Style Multi-Level, Other
Level or Stories Multi/Split
Structure Type Frame
Construction Status Resale
Schools
School District Neshannock Twp
Others
Financing Conventional
Read Less




