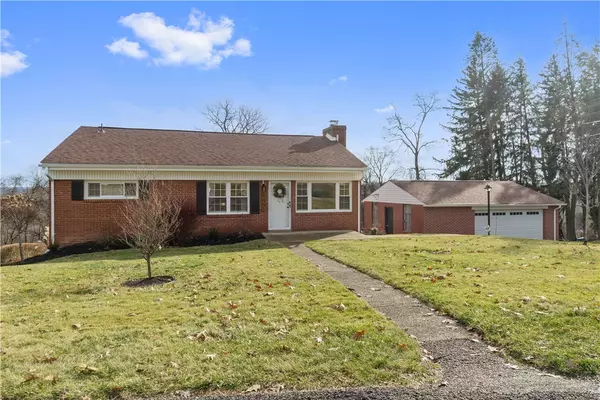Bought with BERKSHIRE HATHAWAY THE PREFERRED REALTY
For more information regarding the value of a property, please contact us for a free consultation.
1051 Crest Drive Moon/crescent Twp, PA 15046
Want to know what your home might be worth? Contact us for a FREE valuation!
Our team is ready to help you sell your home for the highest possible price ASAP
Key Details
Sold Price $317,750
Property Type Single Family Home
Sub Type Single Family Residence
Listing Status Sold
Purchase Type For Sale
Square Footage 1,680 sqft
Price per Sqft $189
MLS Listing ID 1683823
Sold Date 02/07/25
Style Colonial,Ranch
Bedrooms 4
Full Baths 1
Half Baths 1
Construction Status Resale
HOA Y/N No
Year Built 1950
Annual Tax Amount $3,337
Lot Size 0.939 Acres
Acres 0.939
Property Sub-Type Single Family Residence
Property Description
This PRISTINE 4-bedroom, 1.5-bath Ranch home is a Full Custom Remodel and is move-in ready! Featuring a Open Floor plan with TONS of storage. The home Boasts updated Flooring, Fresh Paint, and Modern Fixtures throughout. The kitchen Shines with SS appliances, Sleek Quartz Countertops and Ample Cabinet Space. Relax on your Private Covered 20x10 Deck off of the Kitchen that overlooks a Large, yard perfect for Quiet Reflection or Entertaining by the Amazing Fire Pit with seating! Both bathrooms have been Stylishly updated for Comfort and Convenience. Renovations also include Built-ins, Roof, Windows, Electric Panel, and a 30x22 detached garage for the Tinkerer at Heart! Located in a Desirable Neighborhood and Moon Schools. this home is ideal for families or first-time buyers. Don't miss this turn-key gem!
Location
State PA
County Allegheny-northwest
Area Moon/Crescent Twp
Rooms
Basement Finished, Walk-Out Access
Interior
Interior Features Pantry, Window Treatments
Heating Gas
Cooling Central Air
Flooring Ceramic Tile, Hardwood, Vinyl
Fireplaces Type Decorative
Fireplace No
Window Features Screens,Window Treatments
Appliance Some Electric Appliances, Cooktop, Dryer, Dishwasher, Disposal, Microwave, Refrigerator, Washer
Exterior
Parking Features Detached, Garage
Roof Type Asphalt
Total Parking Spaces 3
Garage Yes
Building
Entry Level One
Architectural Style Colonial, Ranch
Level or Stories One
Structure Type Brick
Construction Status Resale
Schools
School District Moon Area
Others
Financing Conventional
Read Less




